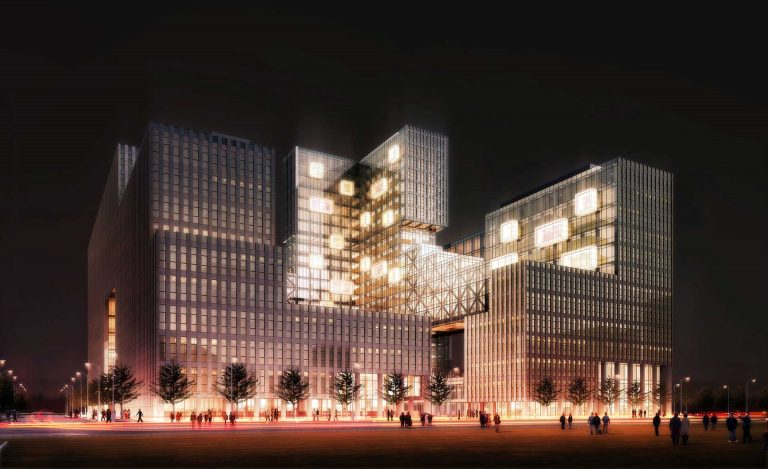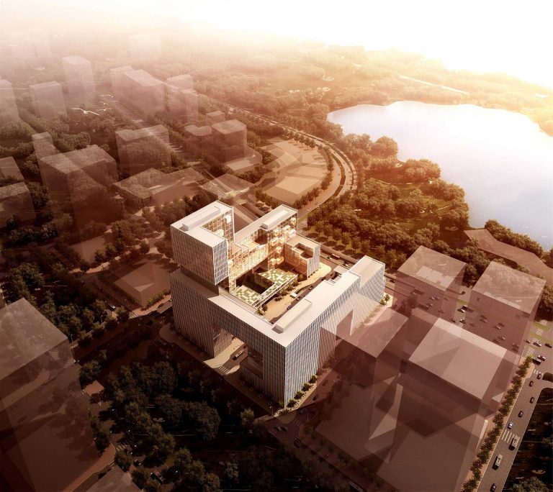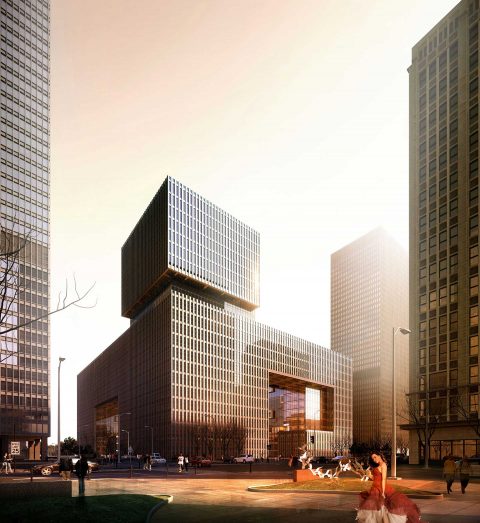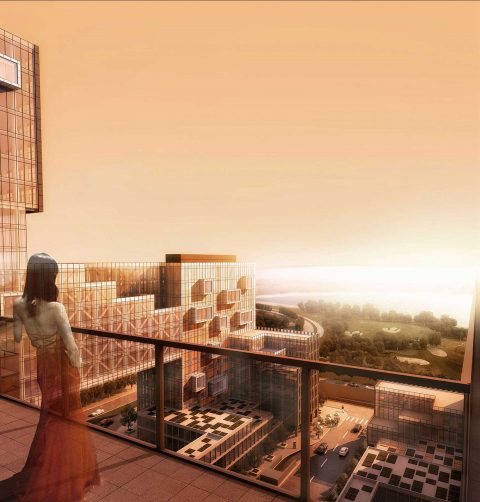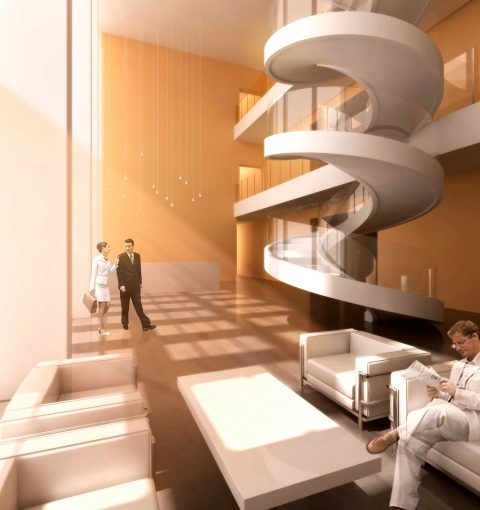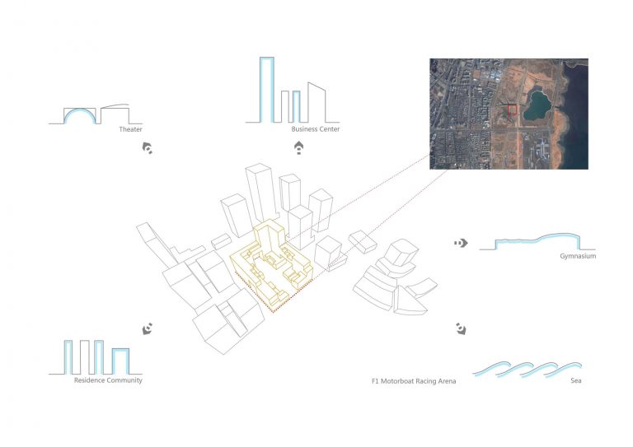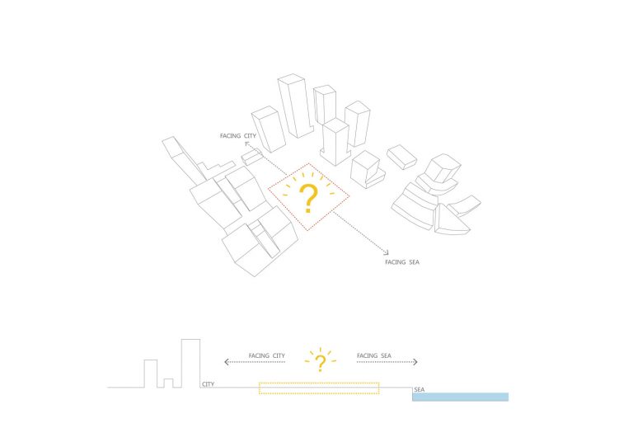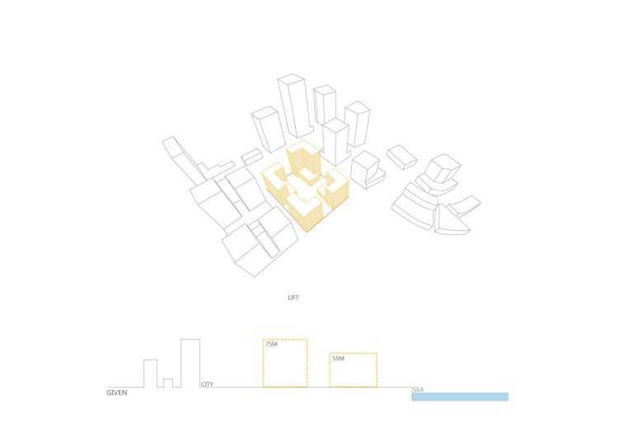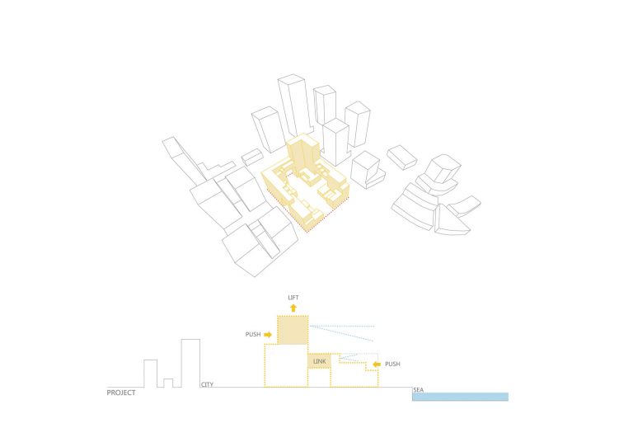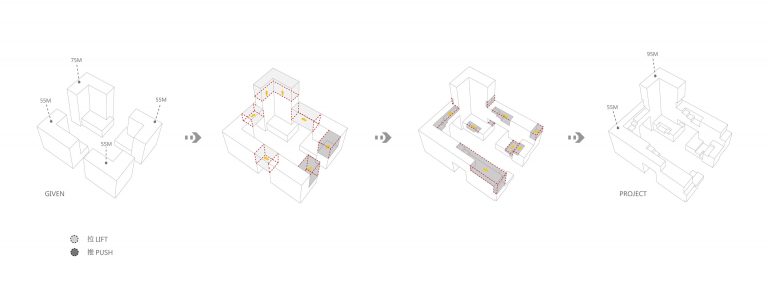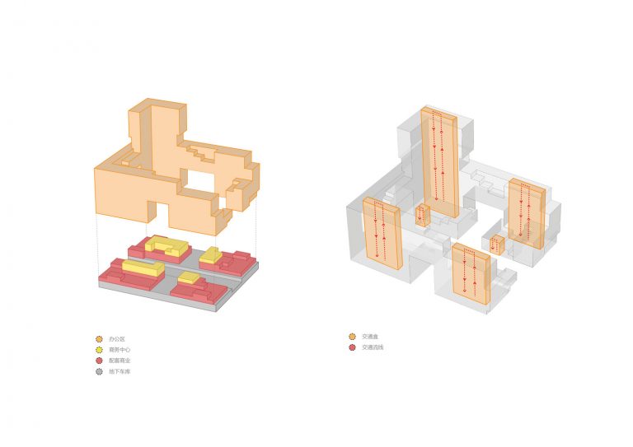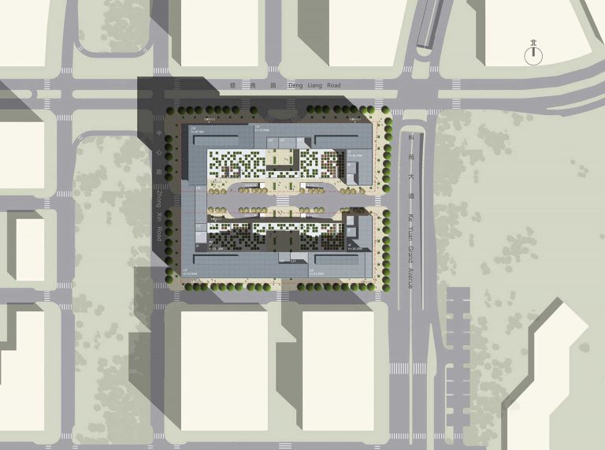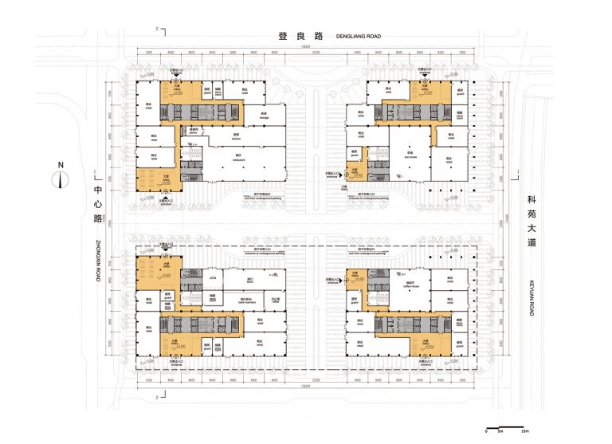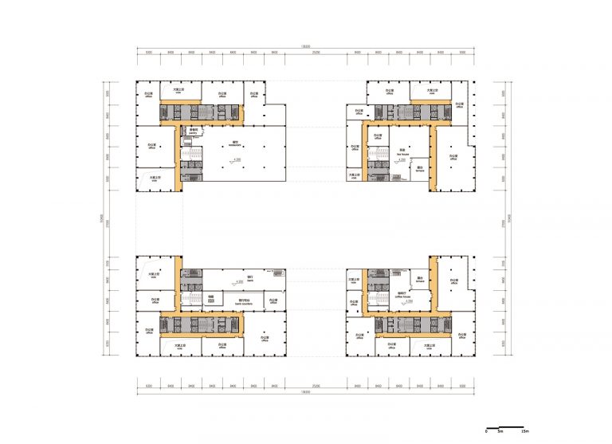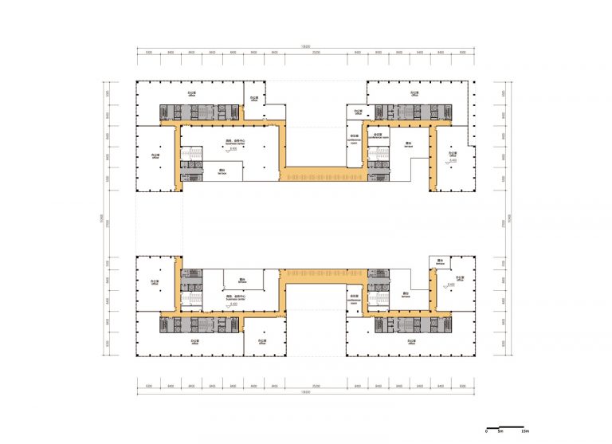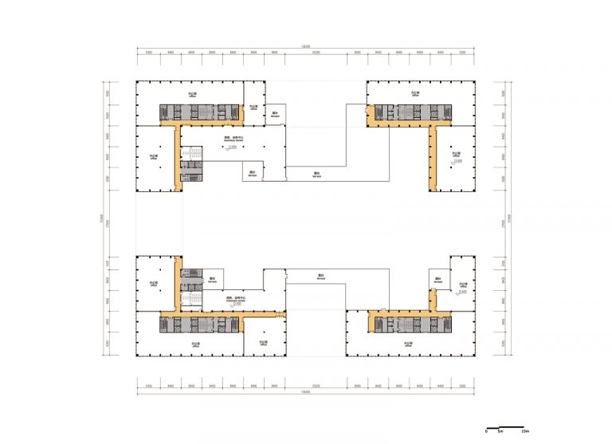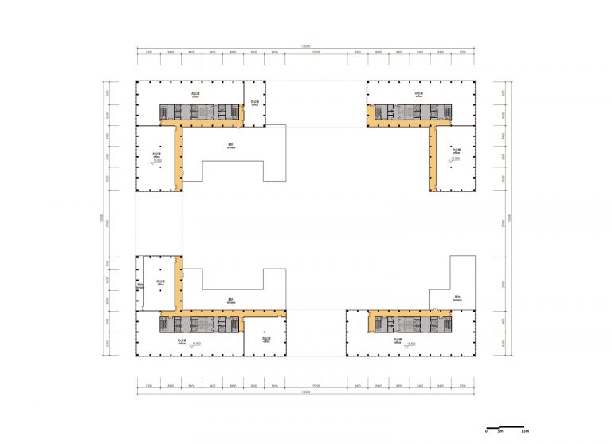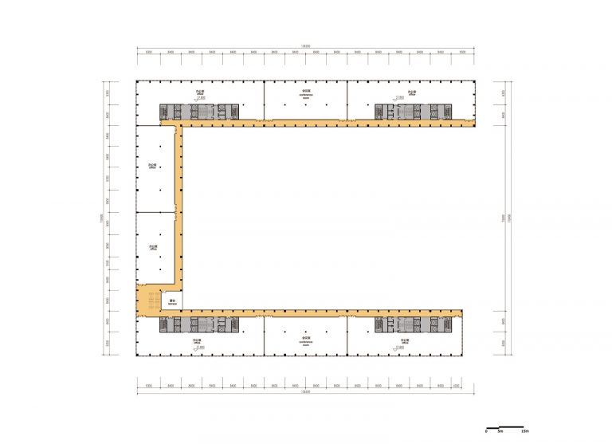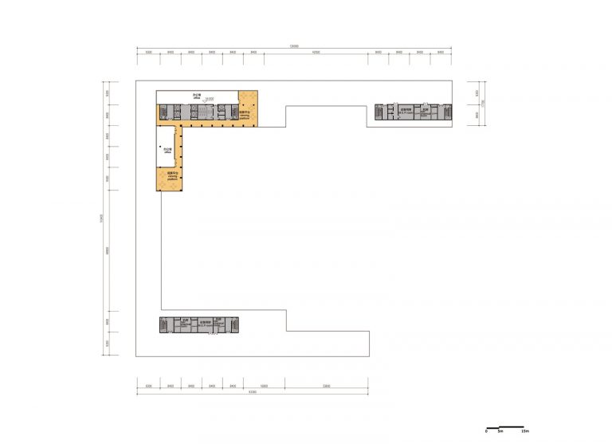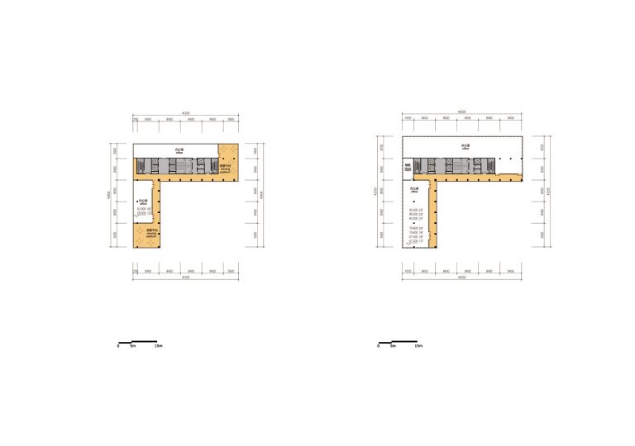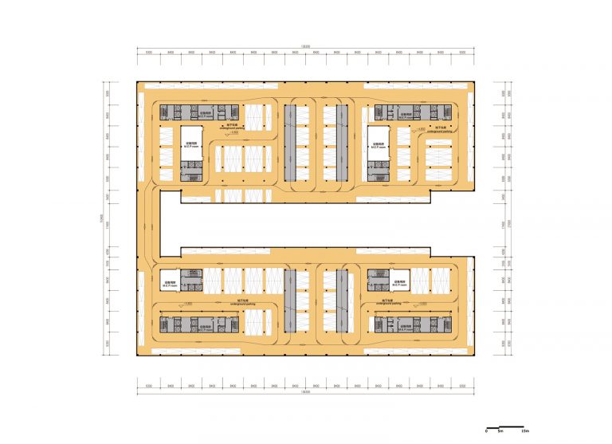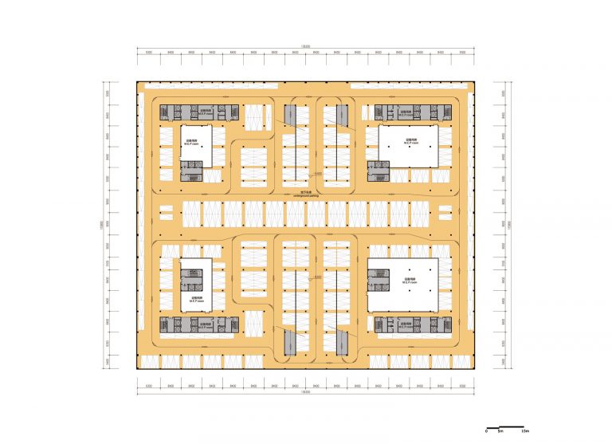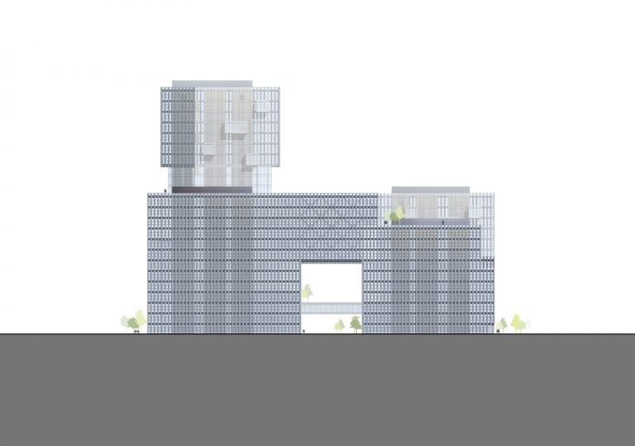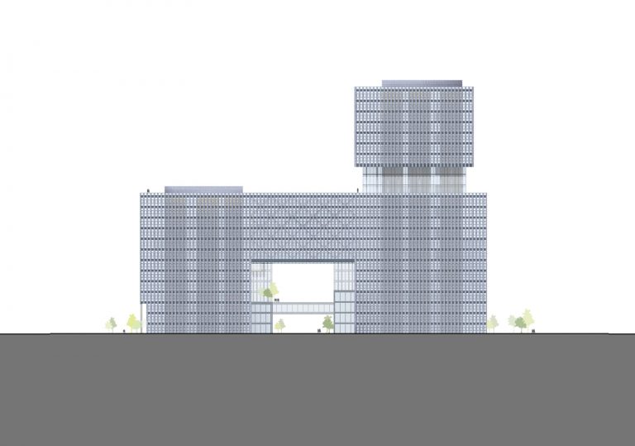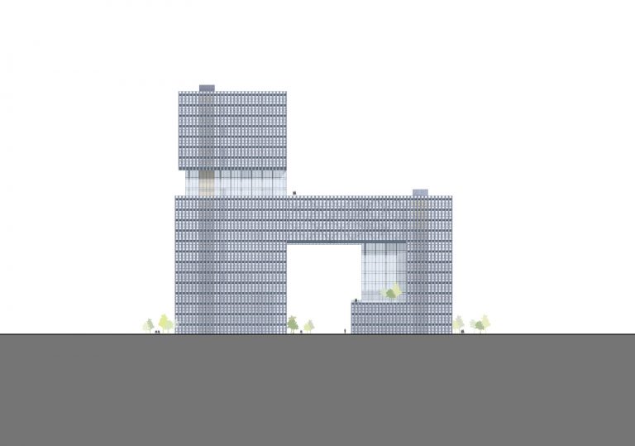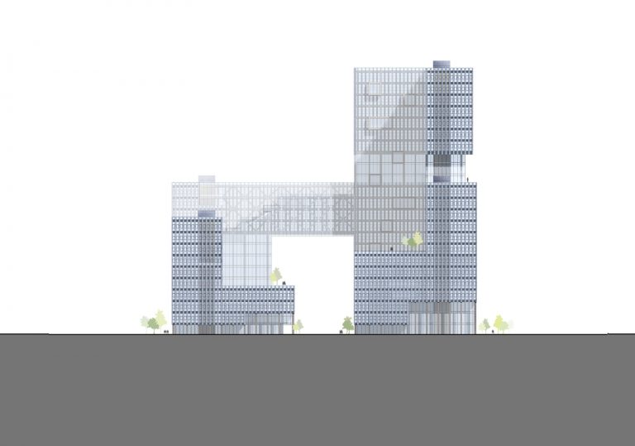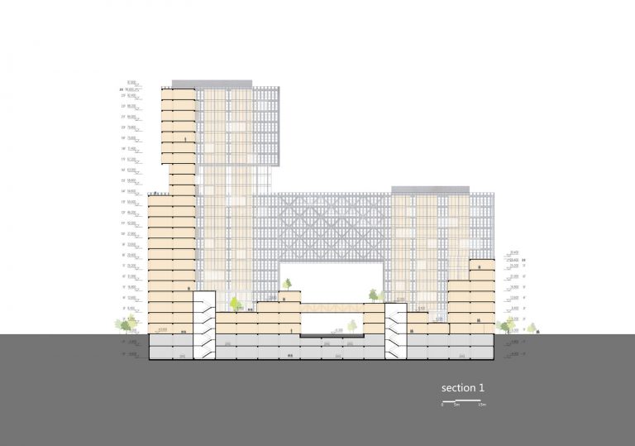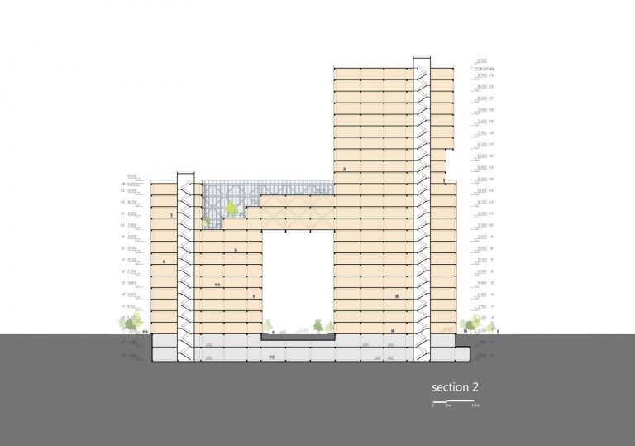ALIBABA Tower Shenzhen
TYPE
OfficeLOCATION
Shenzhen,ChinaAREA
111,000 square meterDATE
June,2011Introduction
ALIBABA Tower Shenzhen
Located in a new urban development area of Nan Shan District in Shenzhen City, the Alibaba Tower has a strategic location in this part of the city. As planned in the new masterplan proposal, the Alibaba tower will be part of a new financial street district where other high-rise towers will be built.
The concept of the Alibaba tower comes from the given context and its adjustments to the urban planning constraints. Following the urban regulations given with the setbacks, the FAR, the height limits… the main challenge of the scheme was to propose something different than the four little towers enclosed in defined perimeter and break out from this monotonous and scattered urban layout. Therefore the first move from our proposal is to form and link the four given volumes to create one and unique urban block than will bring unity and an appropriate scale to the Alibaba tower.Then comes its orientation or more precisely its contextual adaptations.
In conclusion of the USB, Alibaba Shenzhen Tower proposal, the scheme does not only propose an urban integrated solution, but it rather creates a diverse and fruitful environment to work in. It creates not only a better place to work but also an intelligent way of approaching architectural within a new urban fabric of the city in relation to the sea… thus the urban block re-visited and re-interpreted with its specific scenery.

