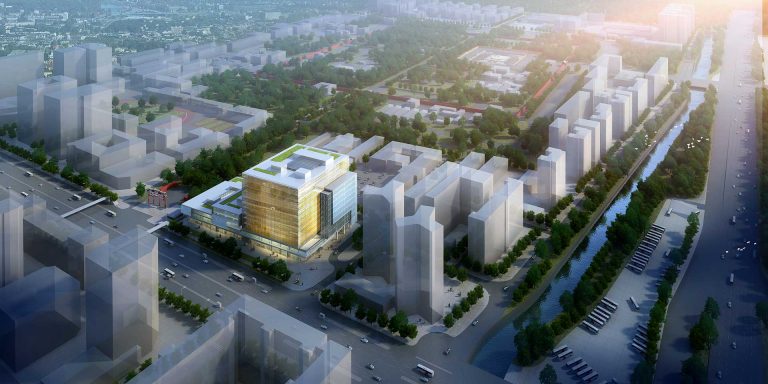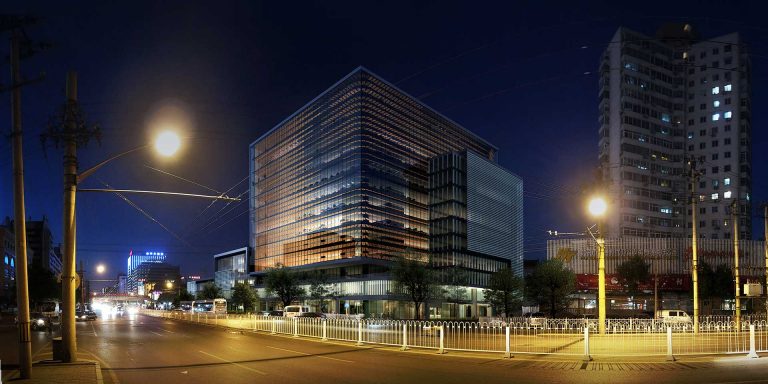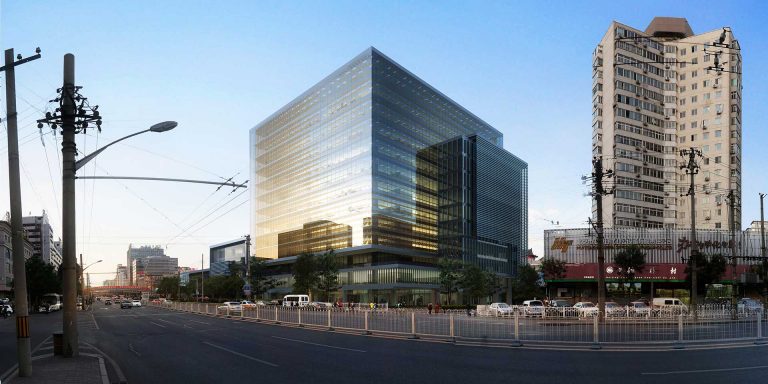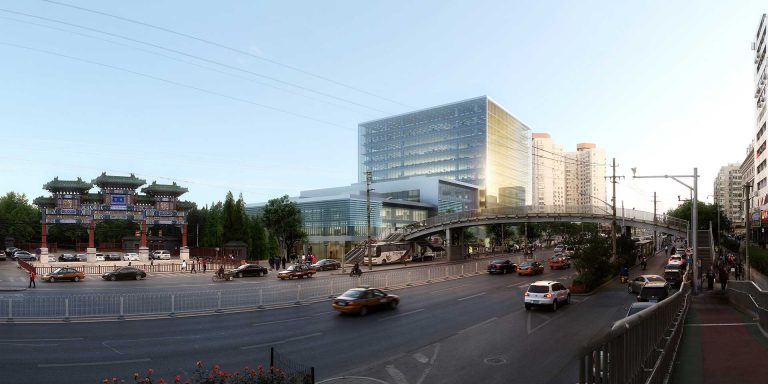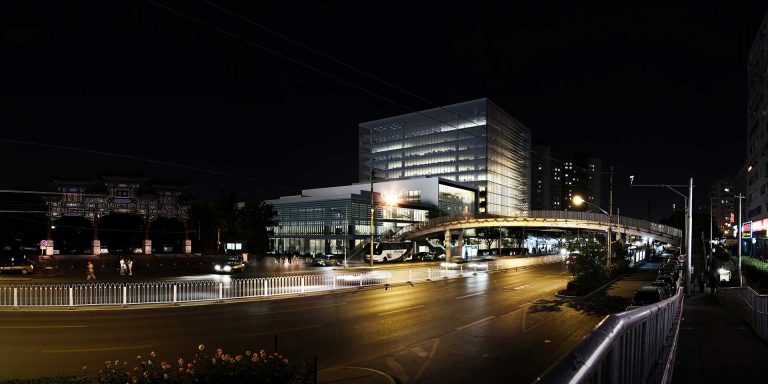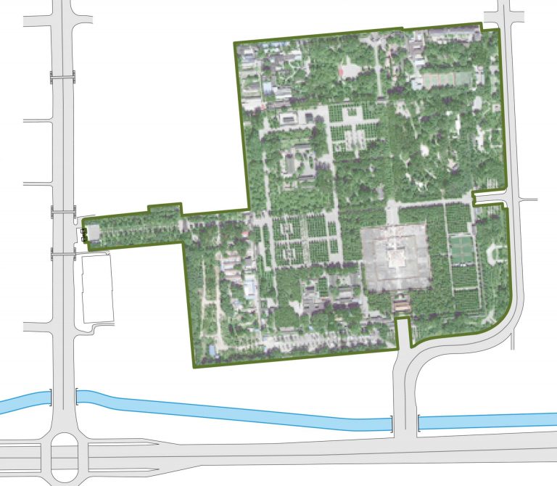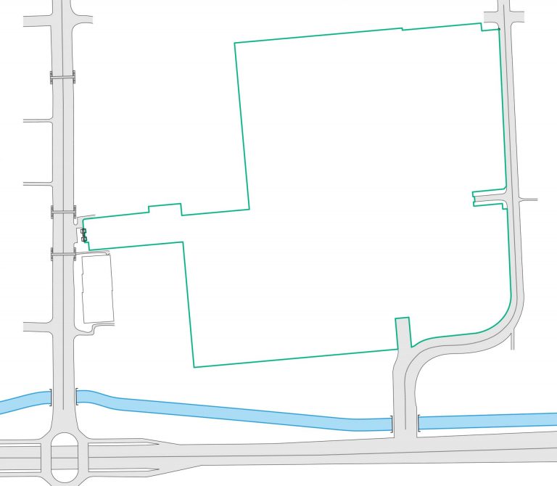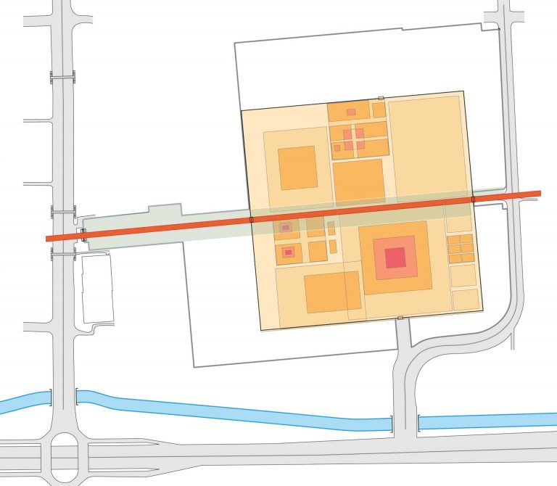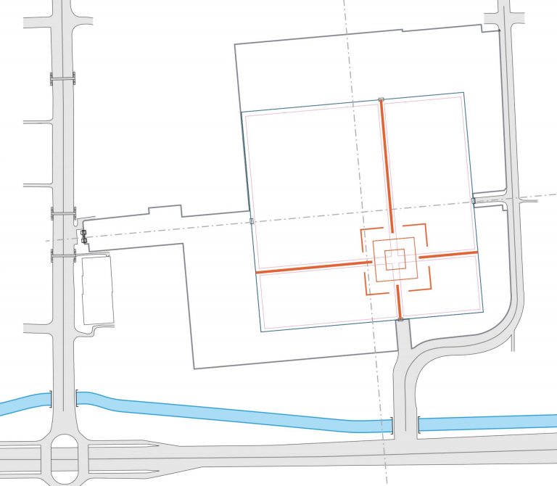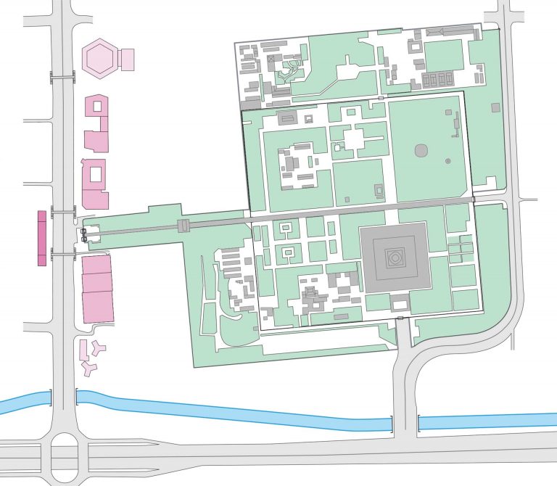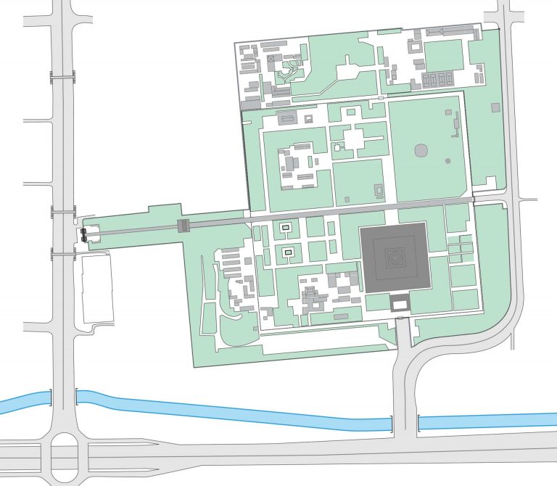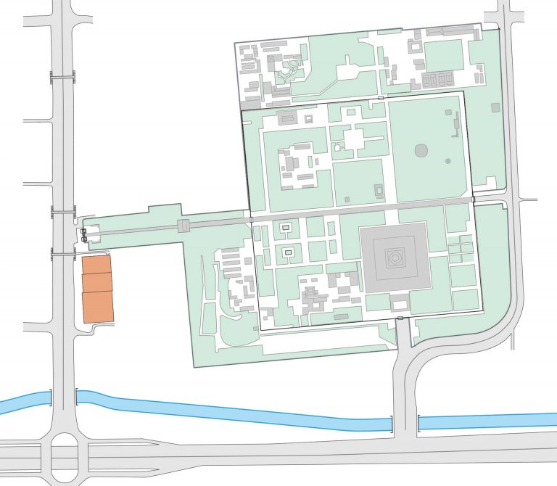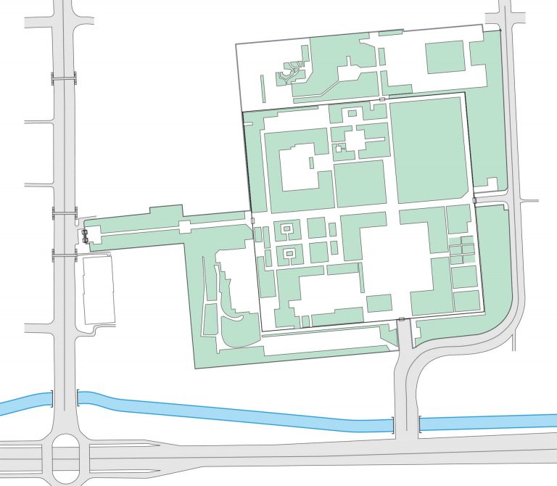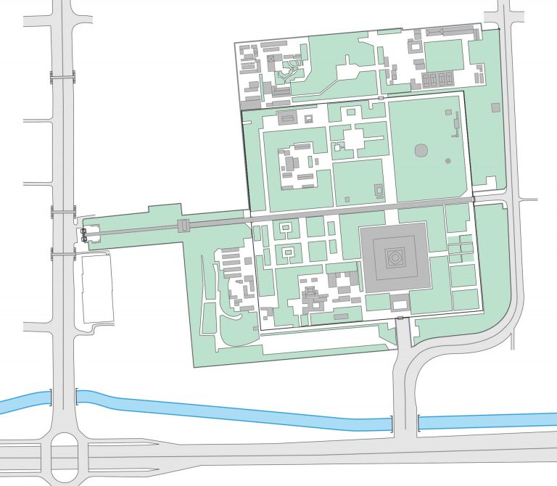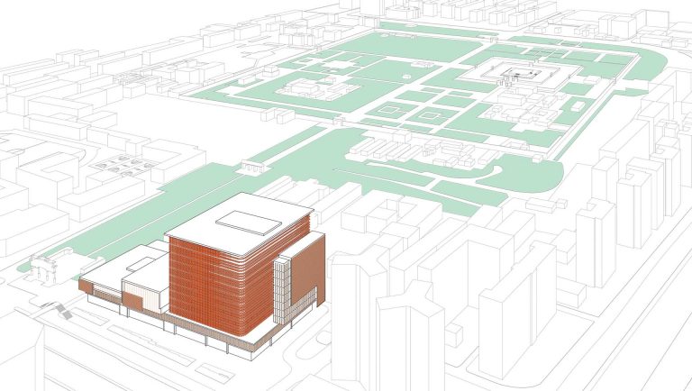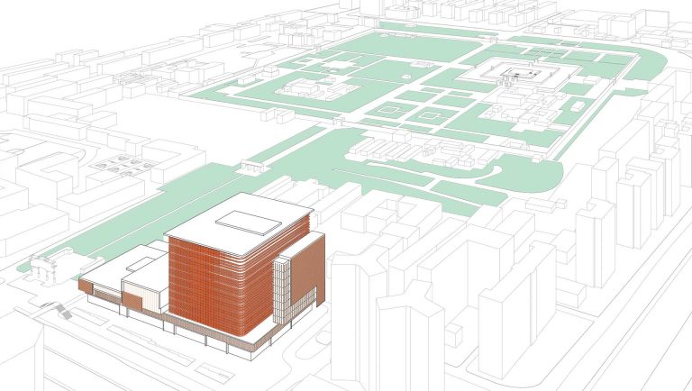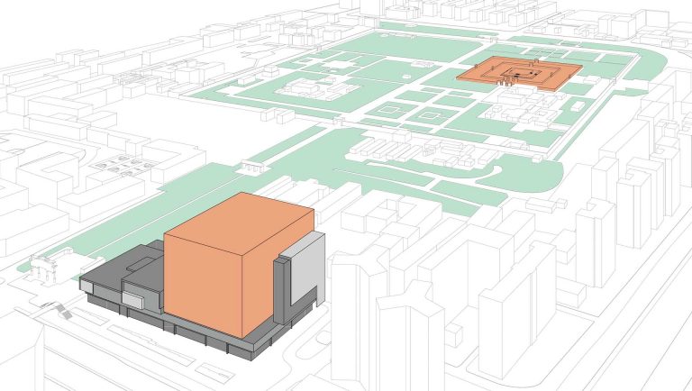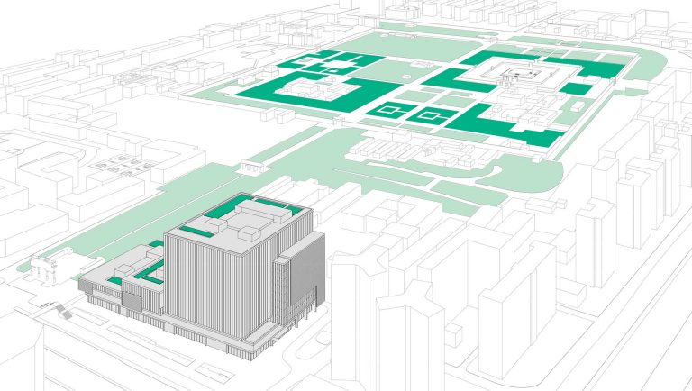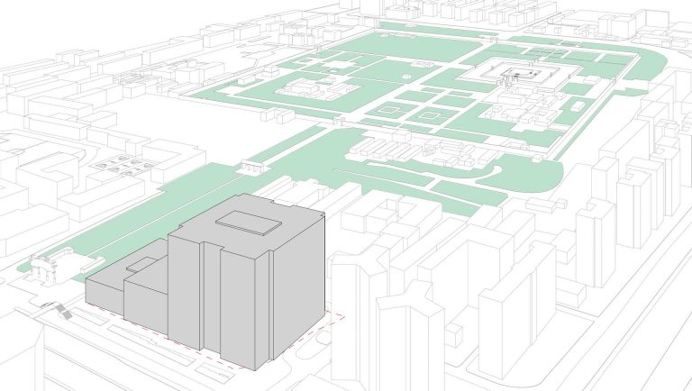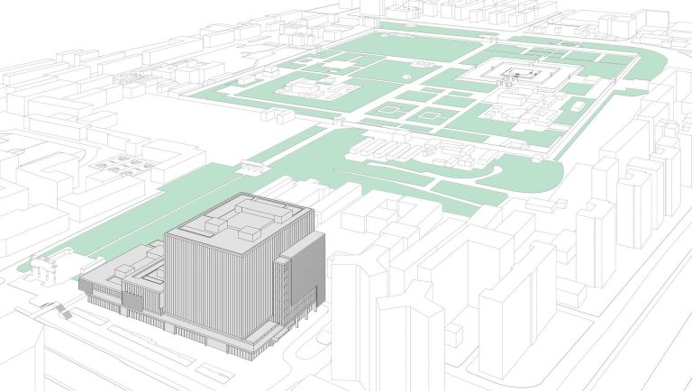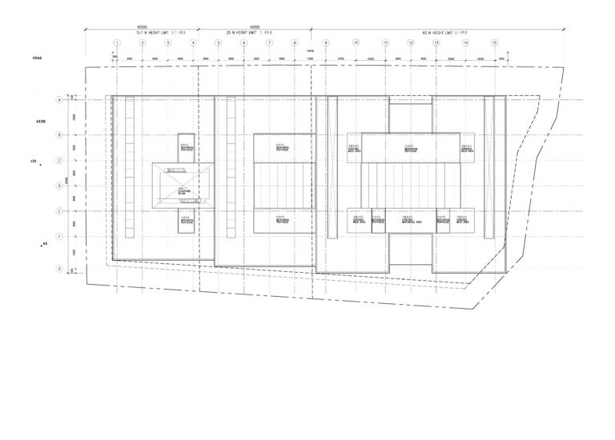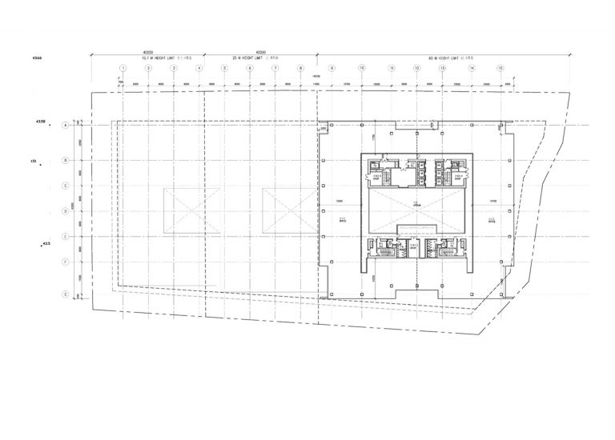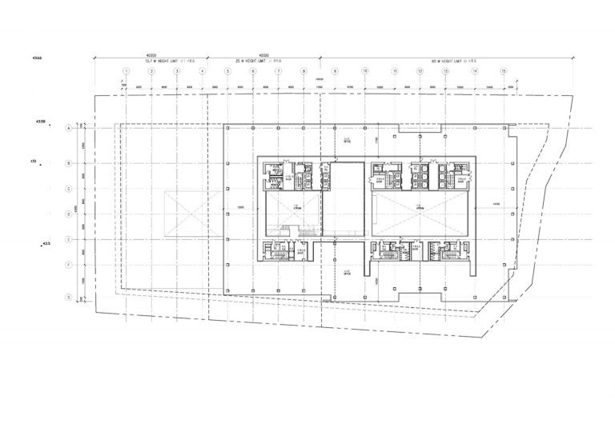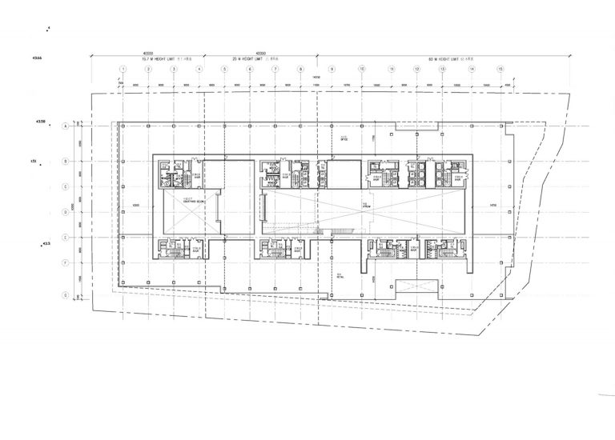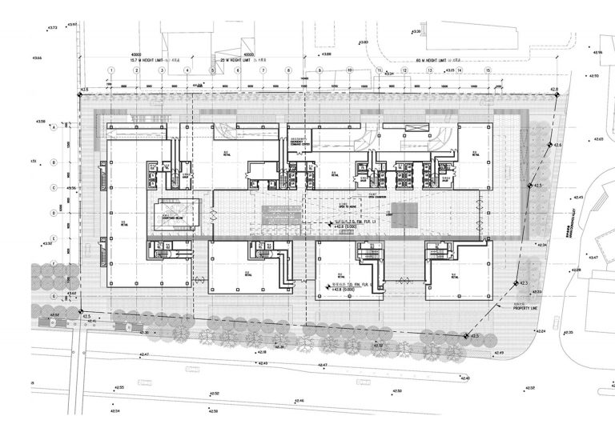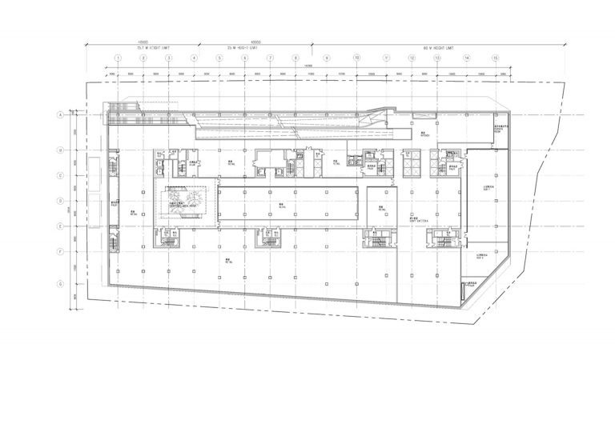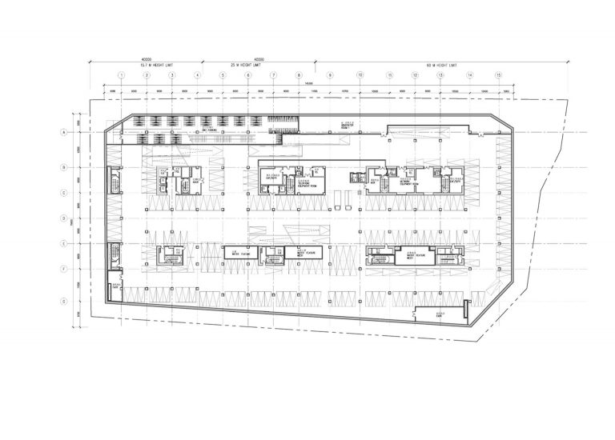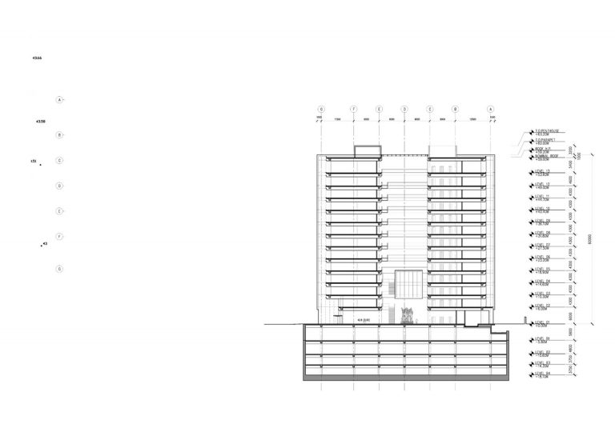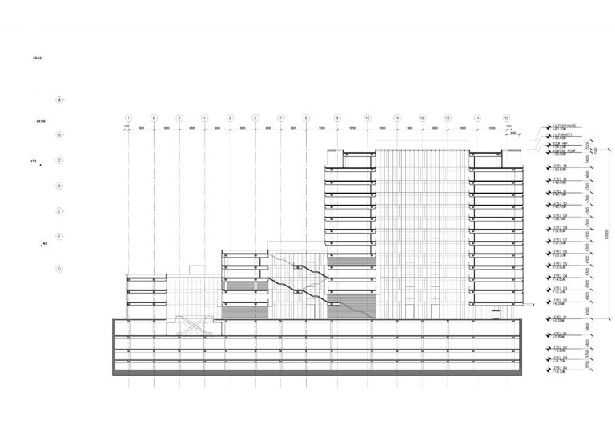BEIJING SANLI TOWER FACADE
TYPE
OfficeLOCATION
BEIJING,CHINAAREA
61,000 square meterDATE
April,2014Introduction
SANLI OFFICE BUILDING
Located south of the Beijing Ditan Park’s west gate, the old Sanli building was demolished. In order to break the chaotic aspect of the current city street, the new building needs to dialogue with the traditional entrance space of the Ditan Park which has been ignored for too long. Ditan, as a traditional architecture space in Beijing, is an important reference for architects as a source of information. After a deep analysis of its spatial structure, it is not difficult to find the use of asymmetrical composition of the overall layout of the Ditan Park; a composition intended to avoid confusion with other royal palaces which use symmetrical layout, such as the Temple of Heaven or the Forbidden City. “Smooth” and “Balanced” are the main space features of the Ditan Park.
WVA takes the main ritual system of the “Fangze” altar in the Ditan Park as a reference for the facade design: the main building showing a transparent cube. Shading devices, in the middle layer of the double glazing curtain wall, rotate following the sunlight to reduce the impact of the western exposure, and become a theme lighting element at night.
Due to the height restriction, the stepped outdoor terrace follows the green layout of the Ditan Park, so that the fifth facade is integrated into the urban fabric.
