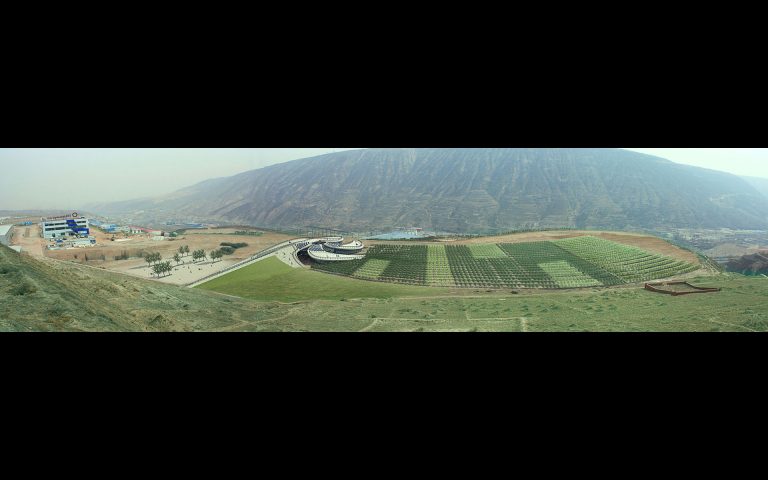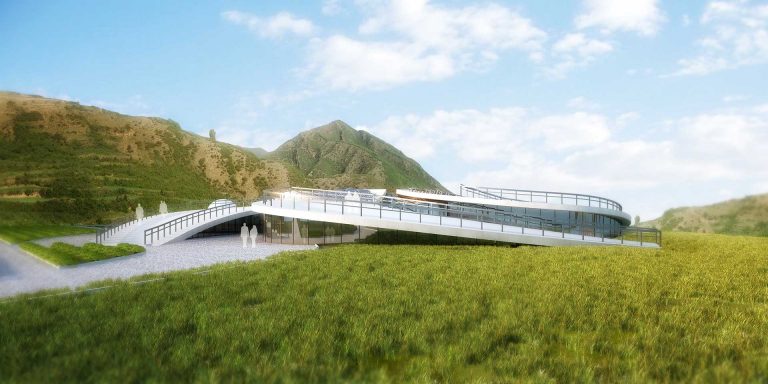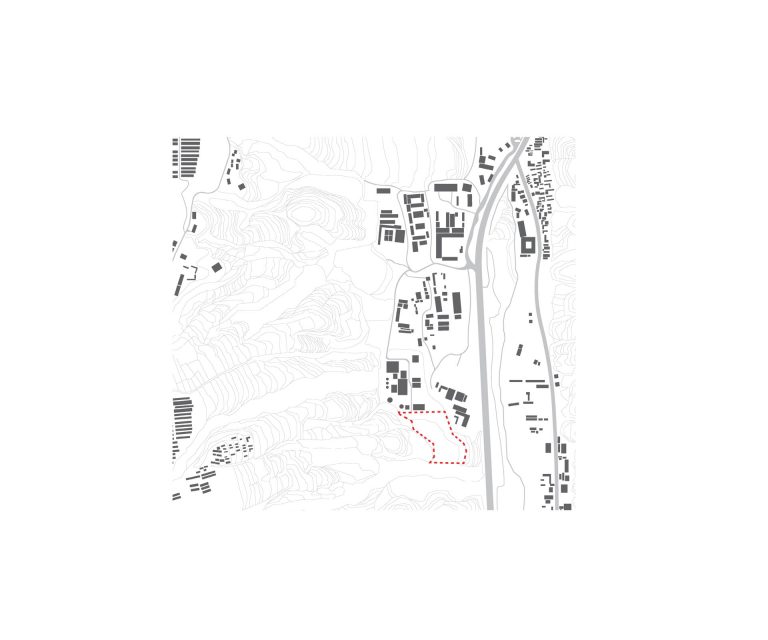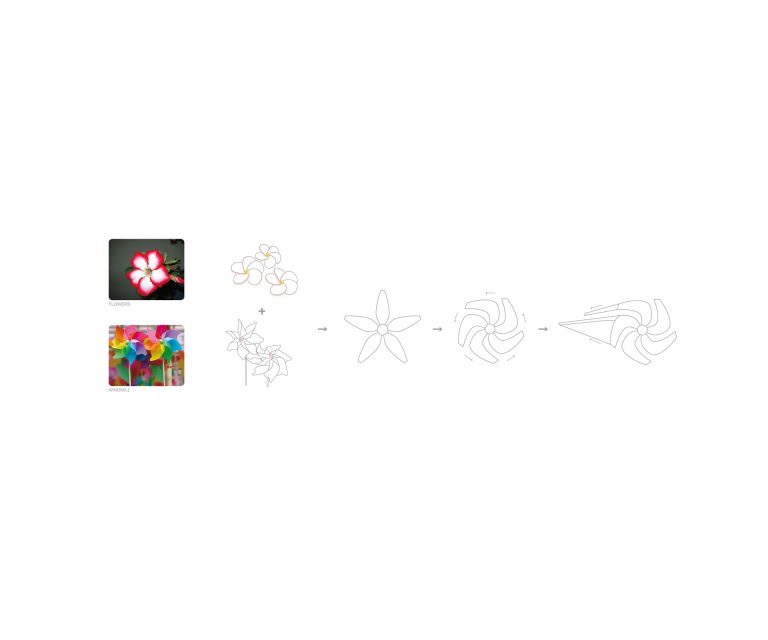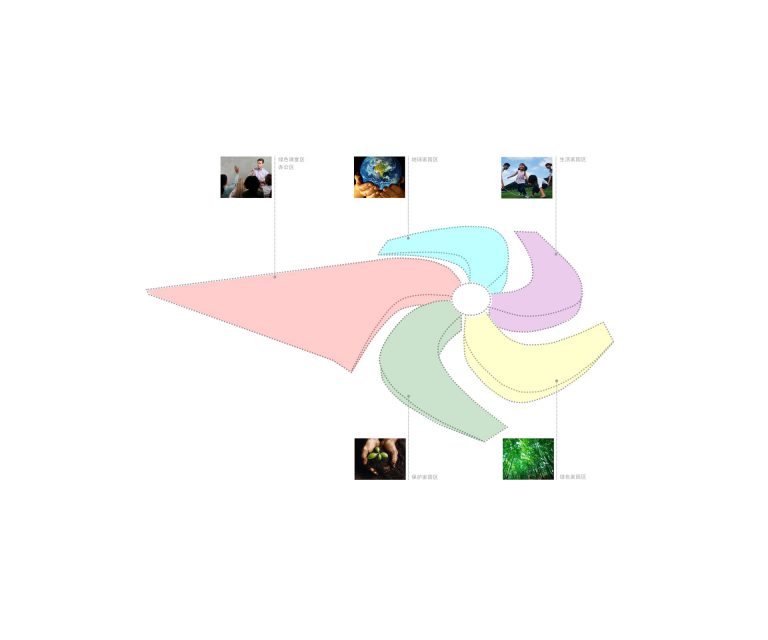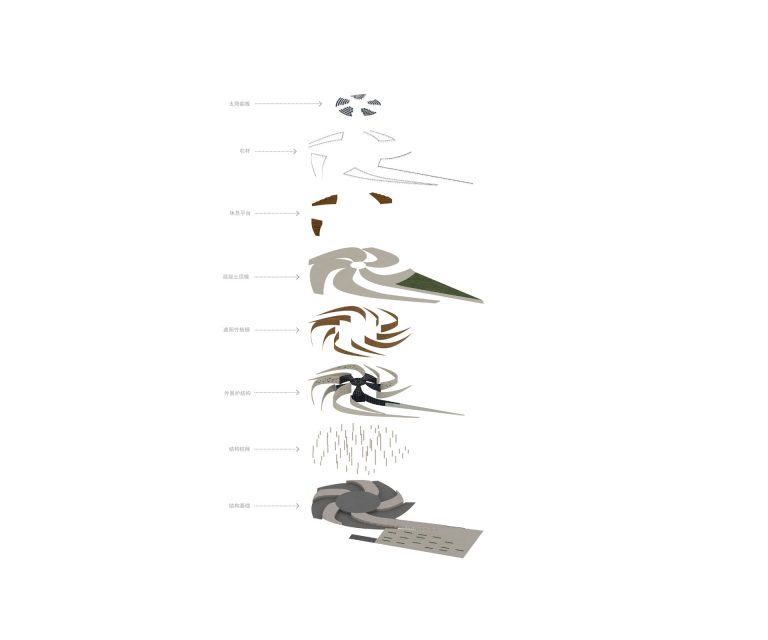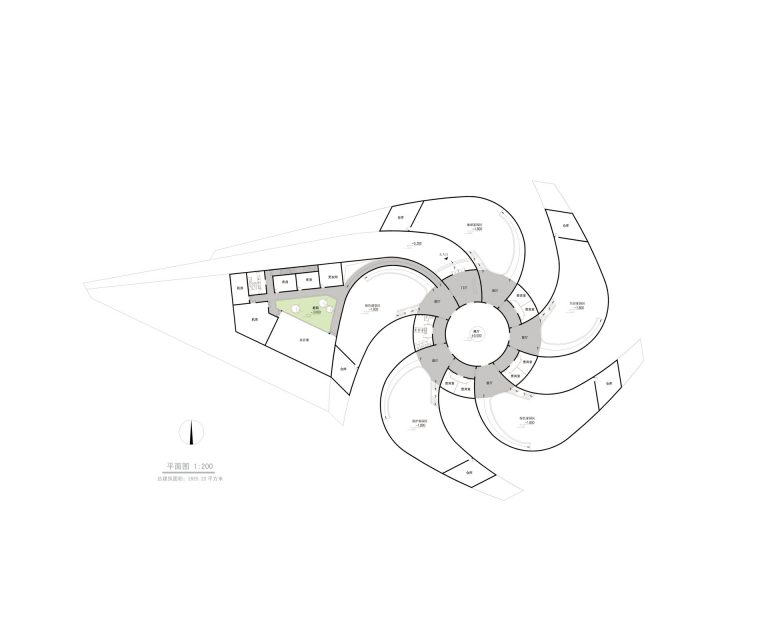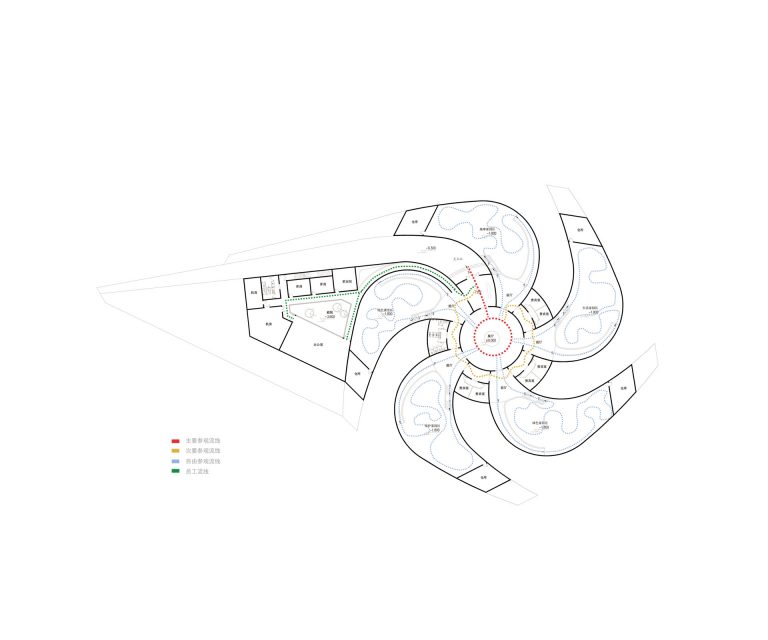Bioenergy Eco-Pavilion
TYPE
SustainableLOCATION
Lanzhou,Gansu,ChinaAREA
2,000 square meterDATE
March,2011Introduction
Bioenergy Eco-Pavilion
As the visitors approach the Eco-Pavilion, they will experience a gradient and continuous interlocking space articulation. They will discover a succession of exhibition spaces where different themes are introduced and presented. The main circulation path will follow the successive sequences of Earth, Ecology, Mankind and Harmony.
The combination of a flower and a pinwheel creates an impression of a same geometry but that reaches a borderline between a static figure and a vectorial figure. One has a completely identifiable and recognizable fixed geometry, the other one mimics a more complex fractal geometry, where vectors and forces give a spinning rotation as if the wind could bind the flower to a pinwheel.
More than a simple metaphor of these two elements, every components of the building itself tries to take the best of them. For instance, the solar panels, located on the top of each petal of the Rose, have the same role of the Anthers of the Stamen for a flower. They are here to produce energy source for the Eco-Pavilion. Image, here, emphasized by the radial layout of the solar panels. The other move that plays part of the pinwheel figure is the three-dimensional twist that each petal or wing comes out of the ground… the Eco-Pavilion is neither a building to strict meaning of its term or a landscape but somewhere between the two, it blurs the edge of the so-called “landscaped architecture” or “ground architecture”.
For a more concrete design description, the space of the Eco-Pavilion is composed of 5 branches. Each one dedicated to a major theme as said above, the exhibition space will then be arranged accordingly. A gentle slope and a stair will solve the height difference of 1.80m between the main lobby and each exhibition space. Allocated under a grass roof surface, the technical side for MEP and office spaces for the managing program.

