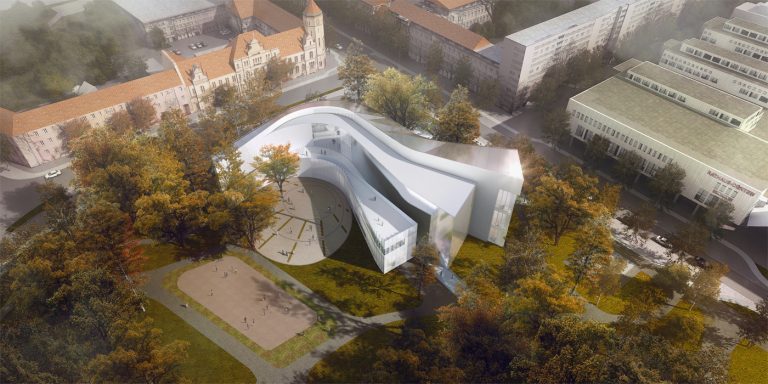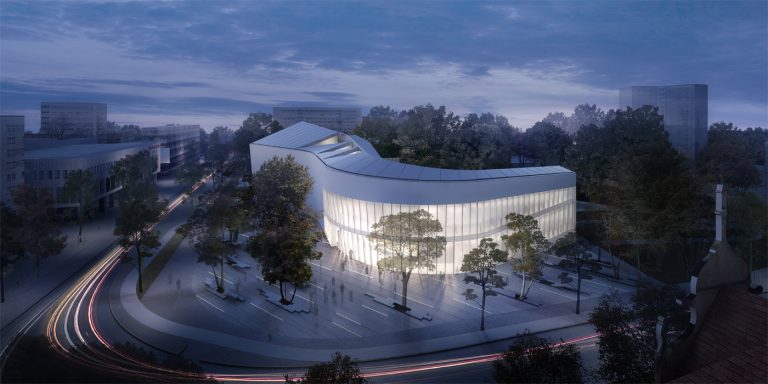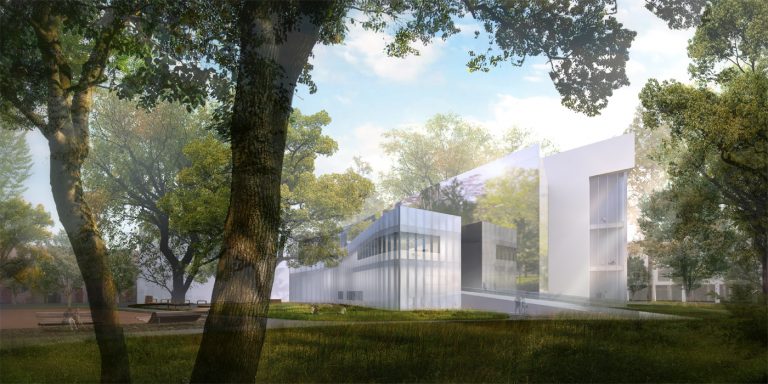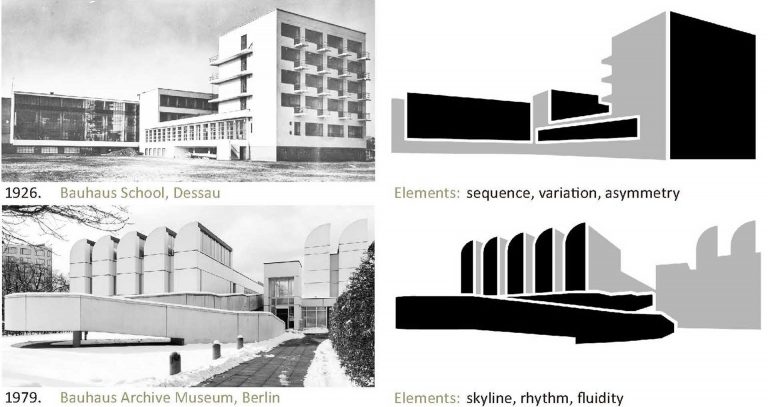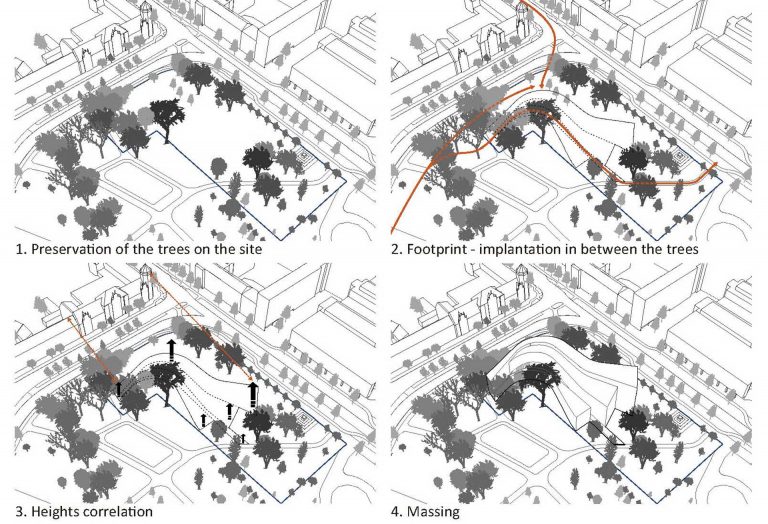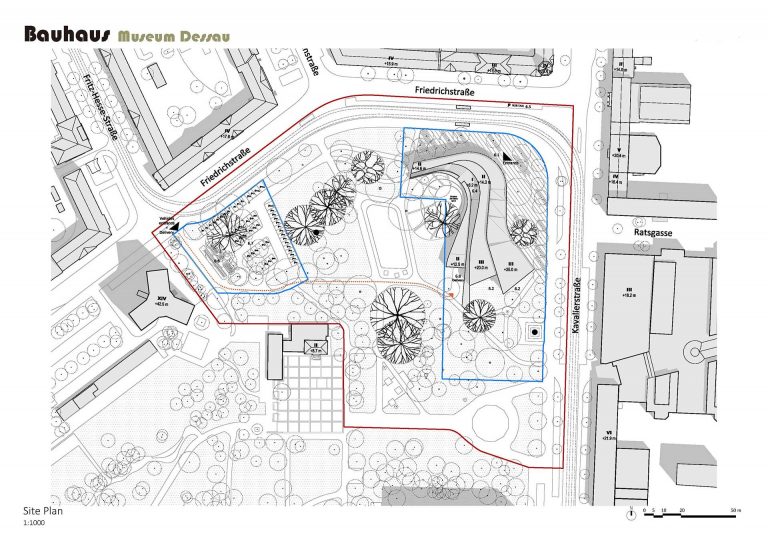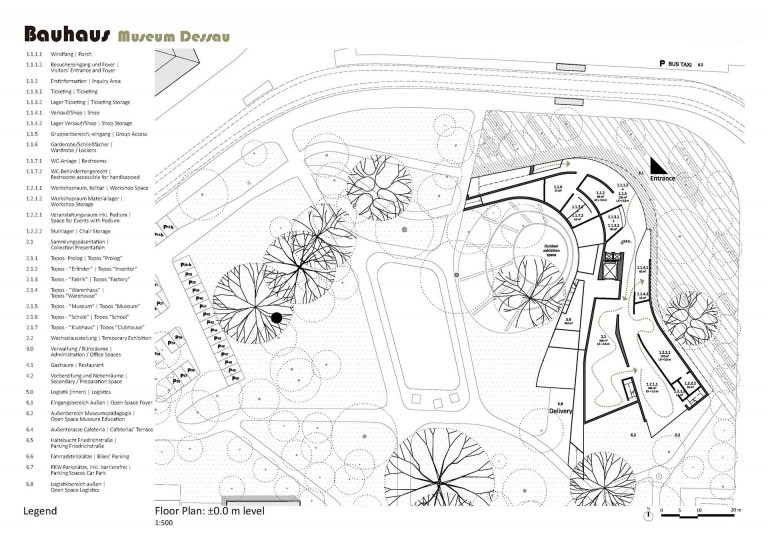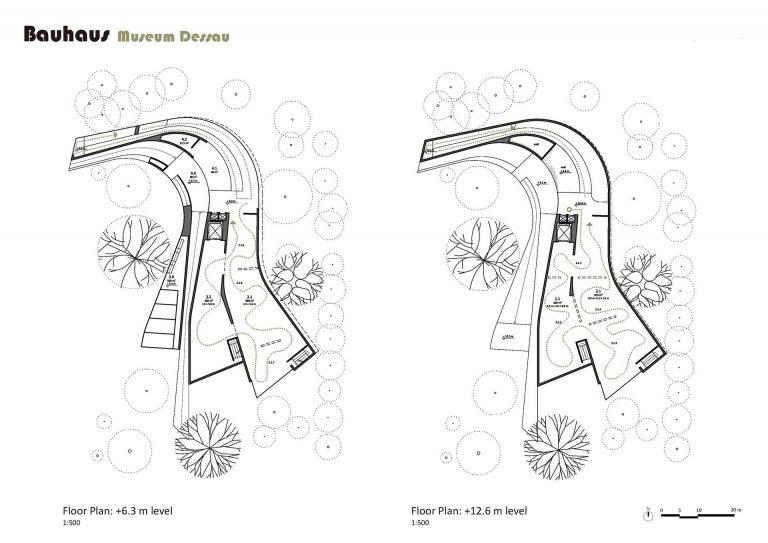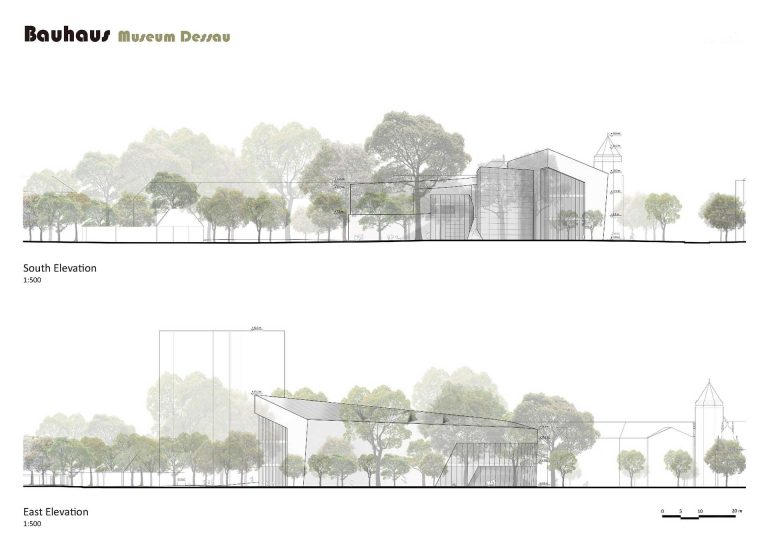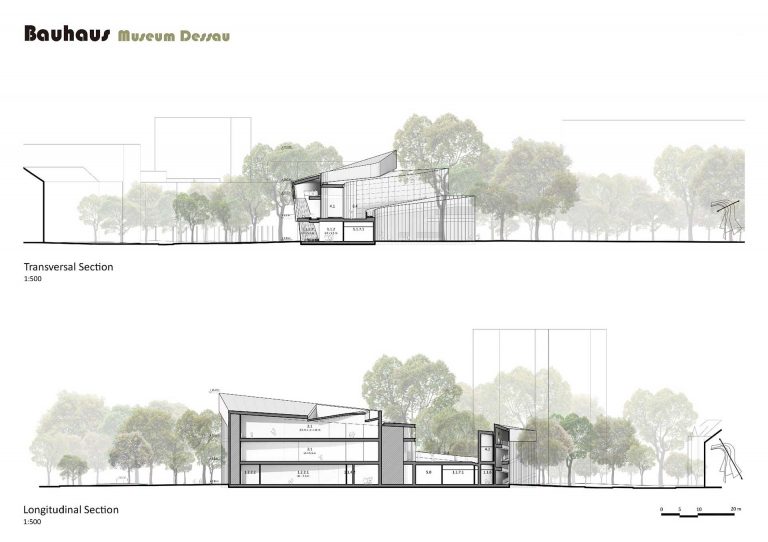Dessau Bauhaus Museum Competition
TYPE
CulturalLOCATION
Dessau,GermanAREA
8,300 square meterDATE
Mar,2015Introduction
Dessau Bauhaus Museum Competition
The museum is conceived as a confluence of nature and architecture. Its footprint, perfectly implanted in between the trees makes the building a great transition between the city and the park.
An intuitive sequence of space leads the visitor to follow the unique form of the building through the exhibition spaces from the third level down to the first, stopping at the cafeteria on the second floor for its spectacular panorama view of the surrounding park and ending at the workshop and event space. The entire building, blurring the boundaries between art, education, public life and recreation, becomes a unique offspring of the Bauhaus style.
The art galleries offer various spatial qualities. The large open floor plans present either generous ceiling heights with daylight control or introvert spaces for a great flexibility.
Seamlessly integrated in the local landscape, the architecture blends the historical buildings with timeless architecture at once organic and rational, translucent and solid, extrovert and introvert, functional yet sculptural, striking yet subtle.

