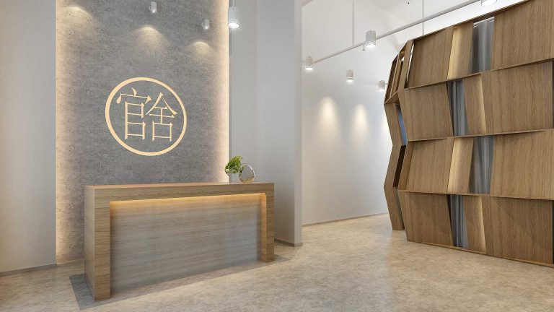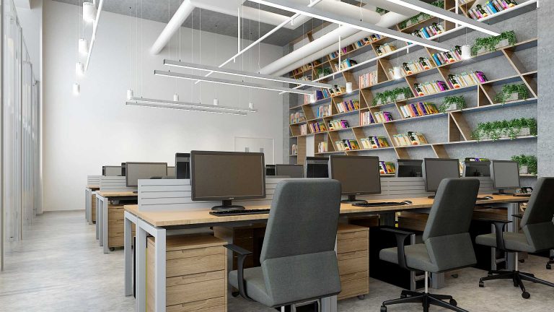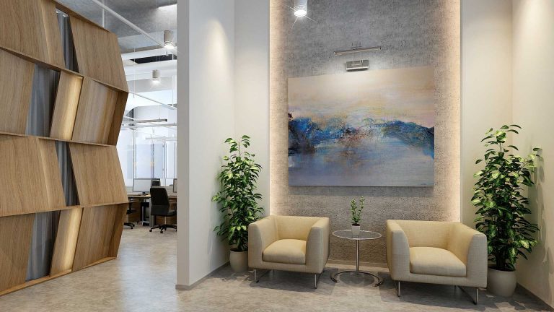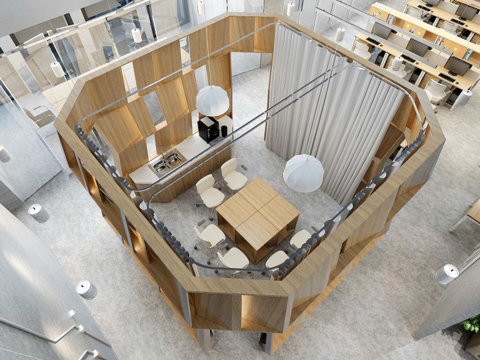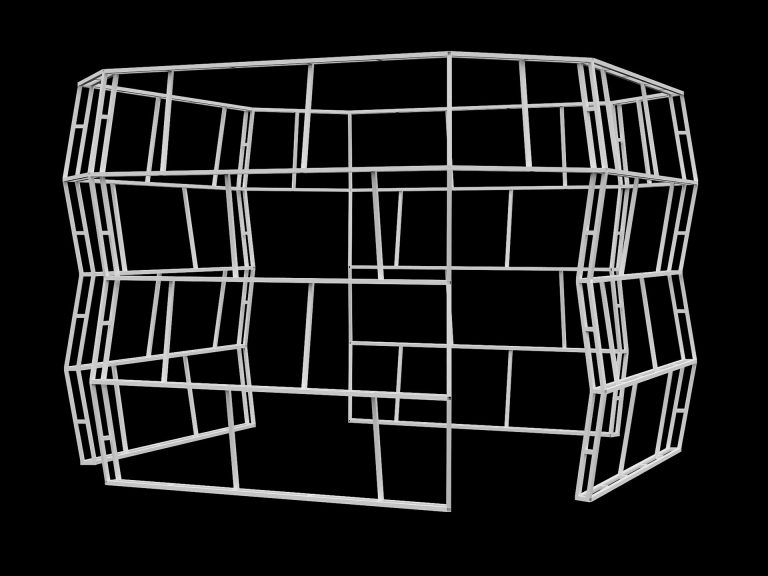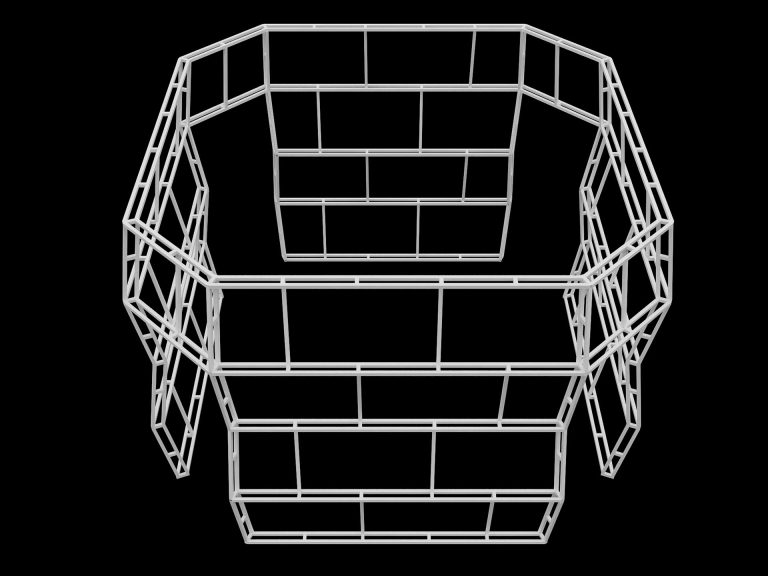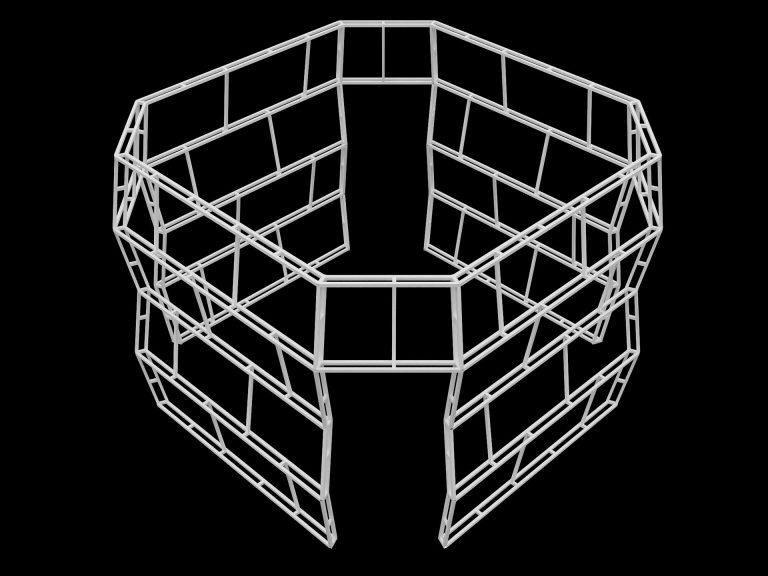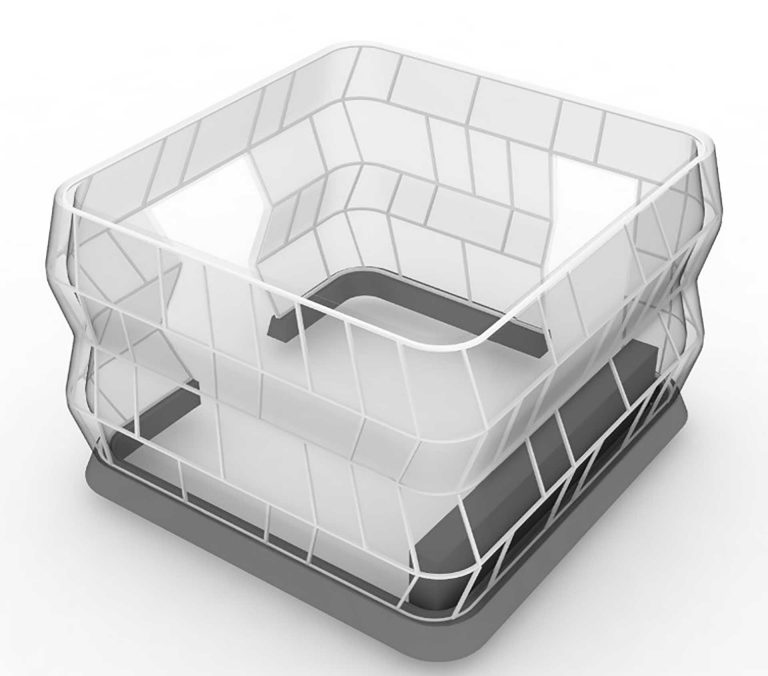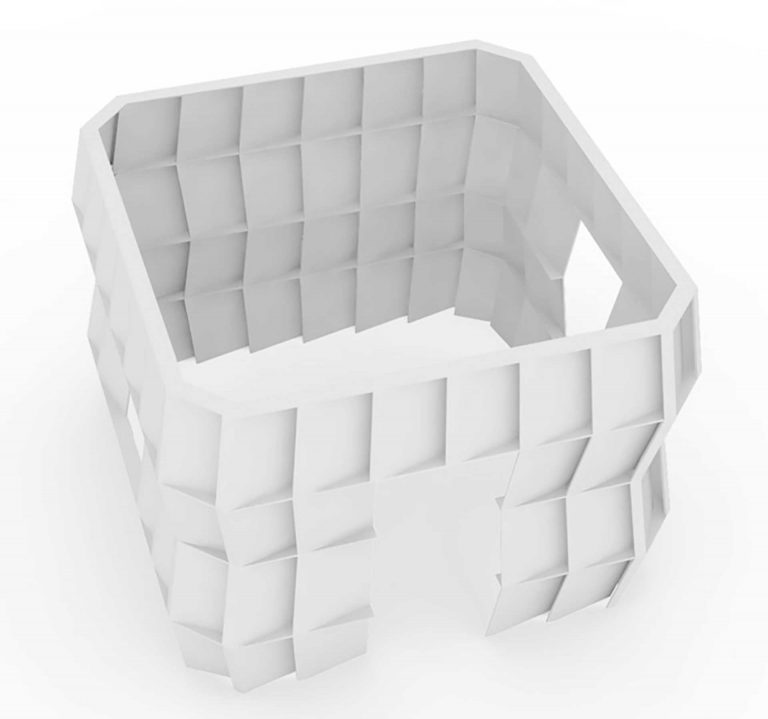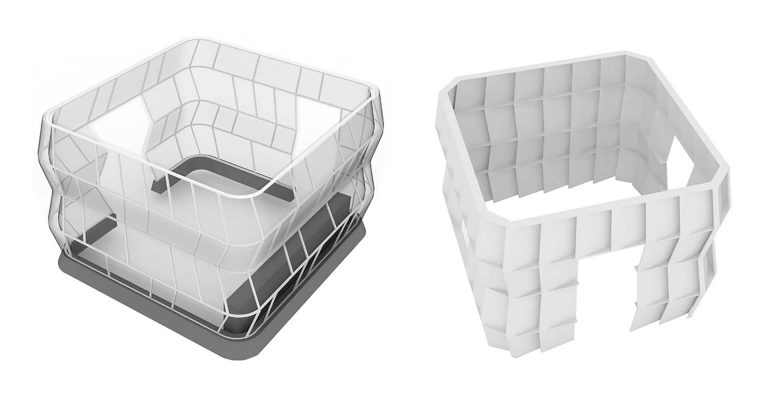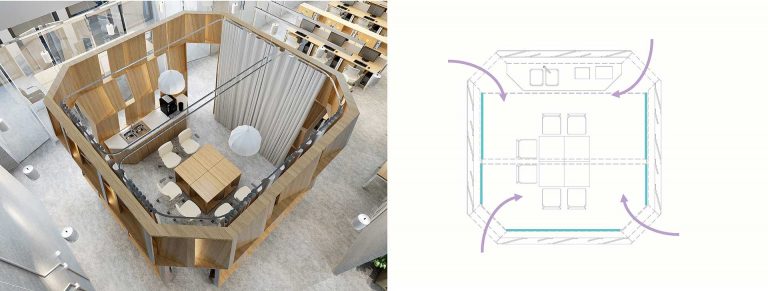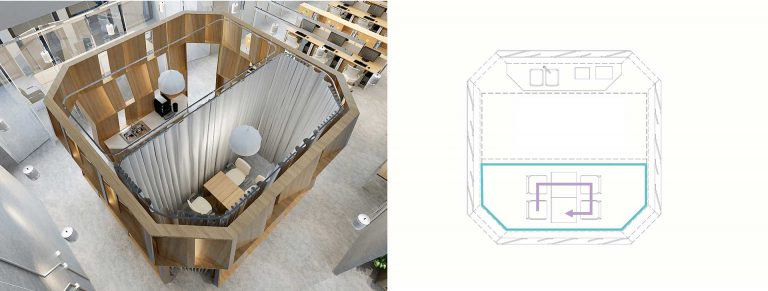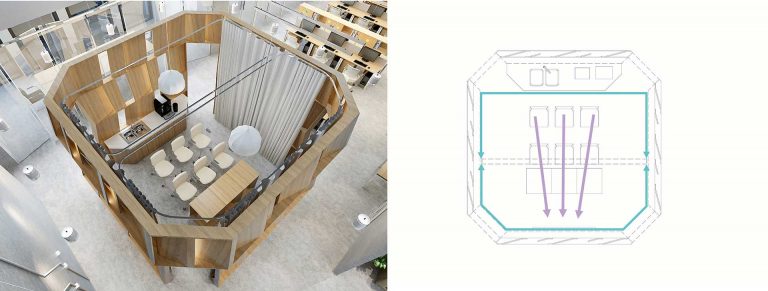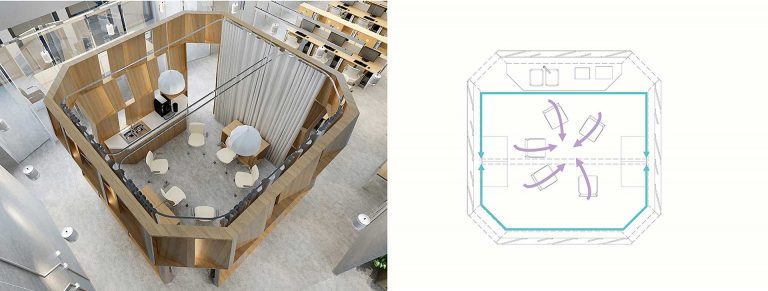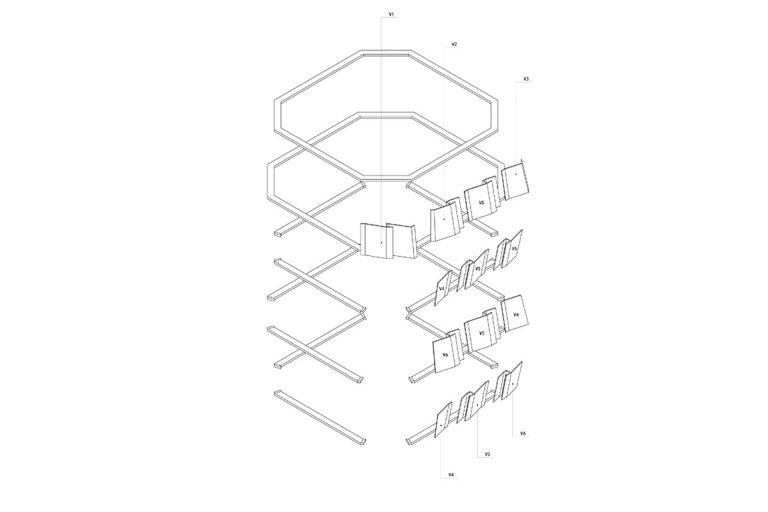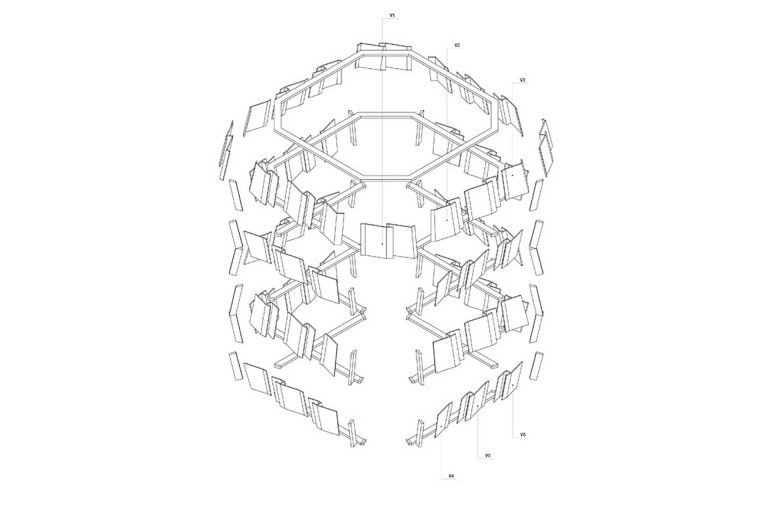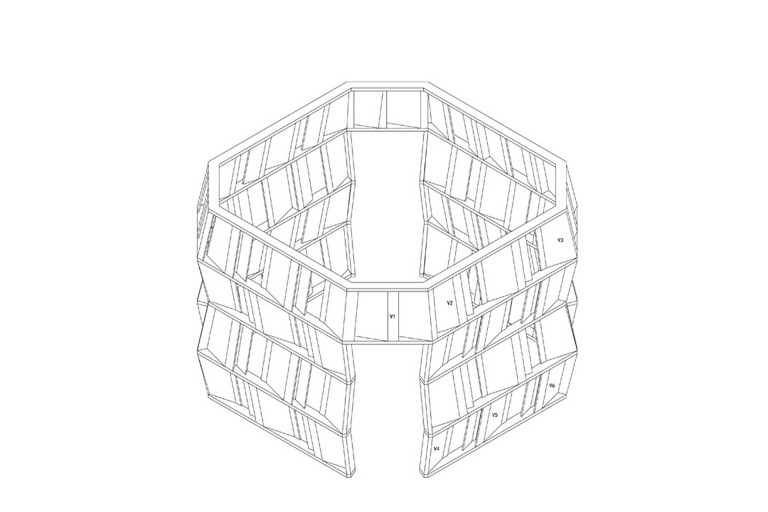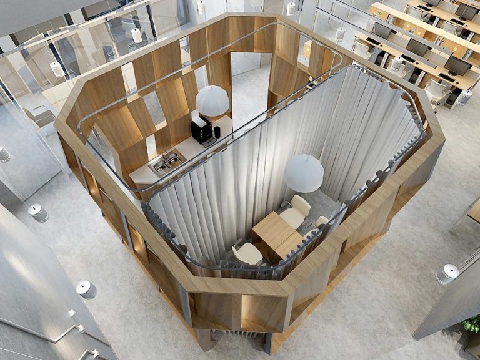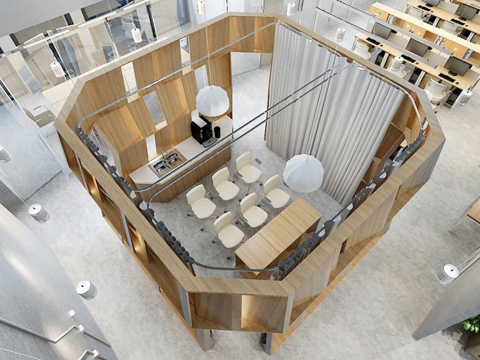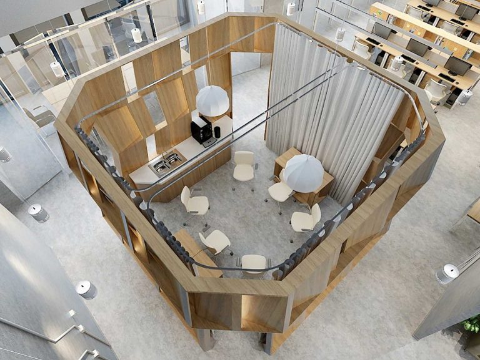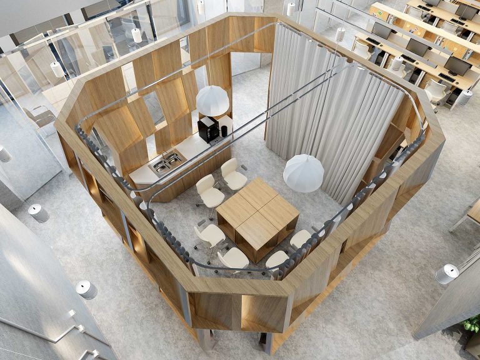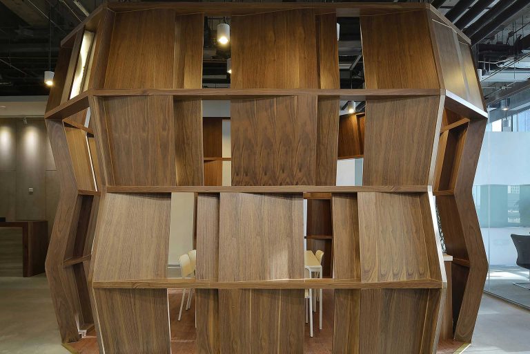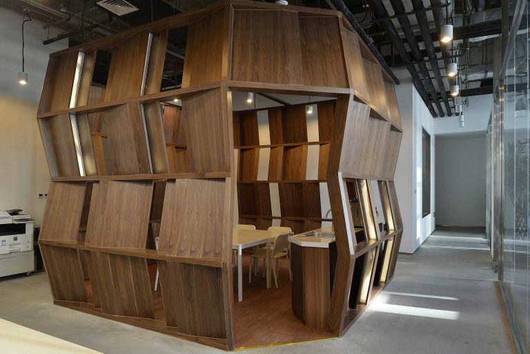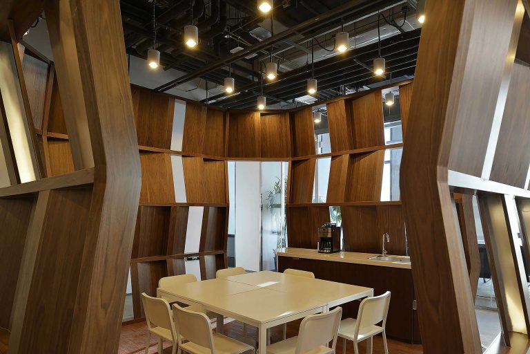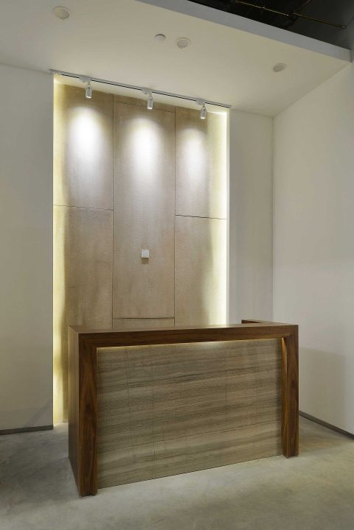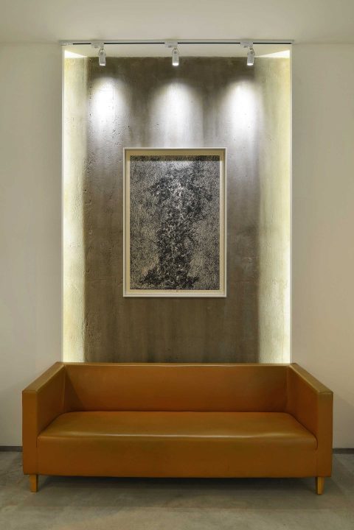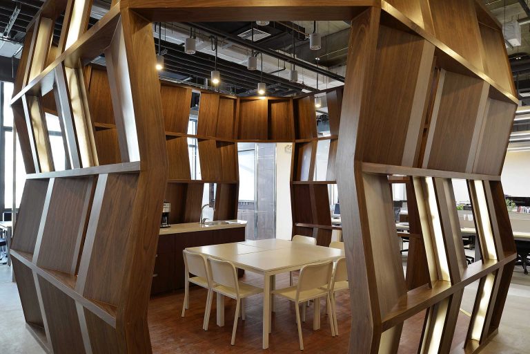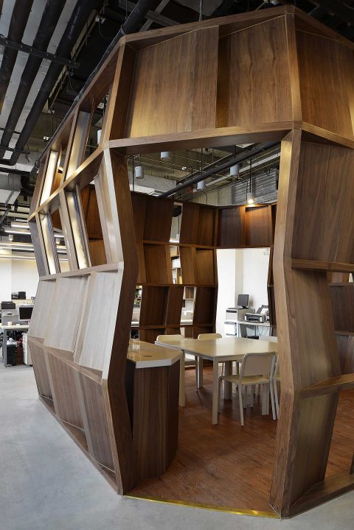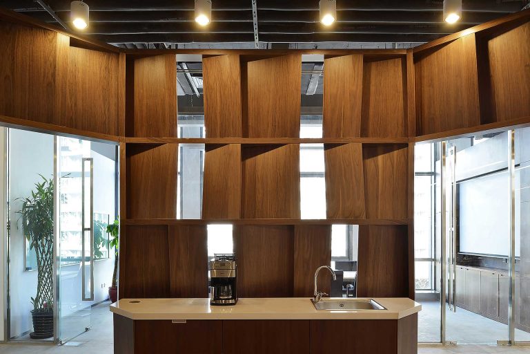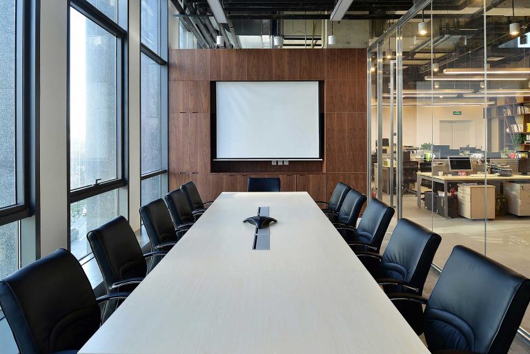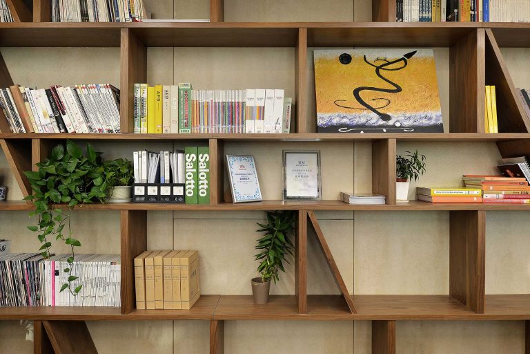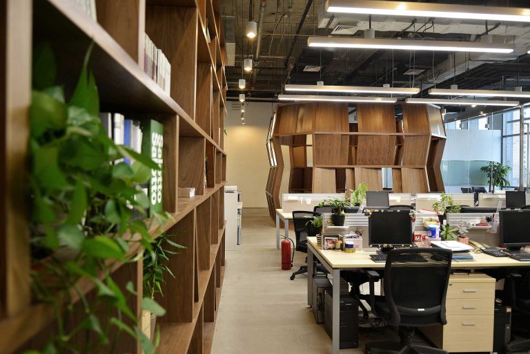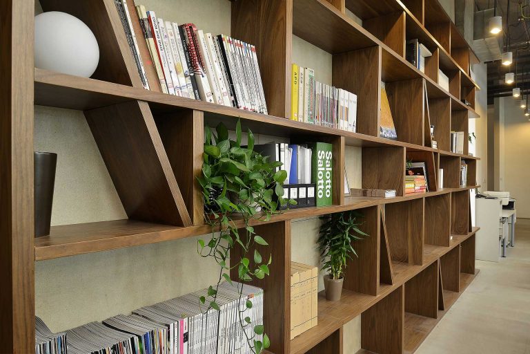Grand Summit Office
TYPE
Office / InteriorLOCATION
Beijing,ChinaAREA
342 square meterDATE
May,2015Introduction
Grand Summit Office
The site is perfectly situated on Liang Ma Qiao Road in the Chaoyang District in Beijing which is surrounded by high rise buildings in the heart of the Chinese capital.
The client asked for an open planned office with a custom designed tea room and tertiary offices away from this central area. The entrance, reception and waiting area are made up of a simple form and textured concrete gray wall that informs a heavy sense of spatiality. The tea room forms the anchor point of the design.
The tea room is a flexible space that can be accessed from 4 sides and yet, is private enough to hold meetings. Our solution was to strategically place the entrances on the beveled edges so as not to open up to the main office completely. The curtain system in this room allows for the space to be larger for bigger meetings or closed off to create 2 intimate rooms. Furthermore, the furniture can be rearranged to create a presentation room or a small conference room. The smooth wood finishing creates a characteristic space that is peculiar of traditional Chinese tea rooms.
Overall, the office is very minimalist exposing the original concrete structure, simple surfaces, exposed piping and lighting features. The custom designed wall shelving allows plenty of storage that is required by the office and allows the rest of the space to be open.
