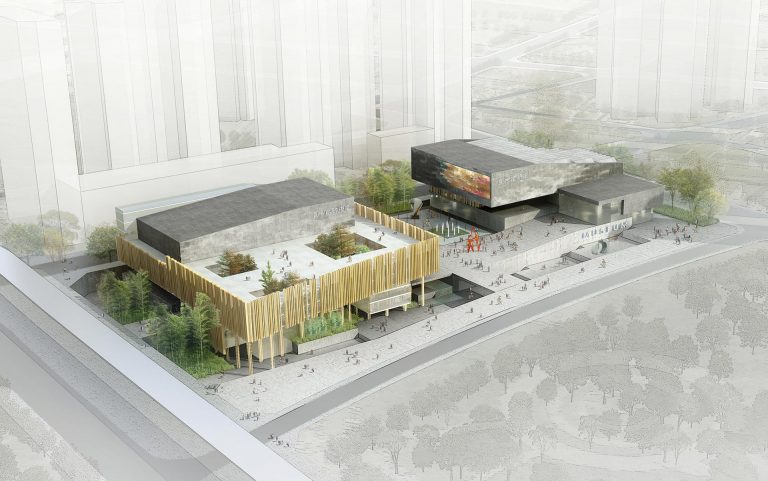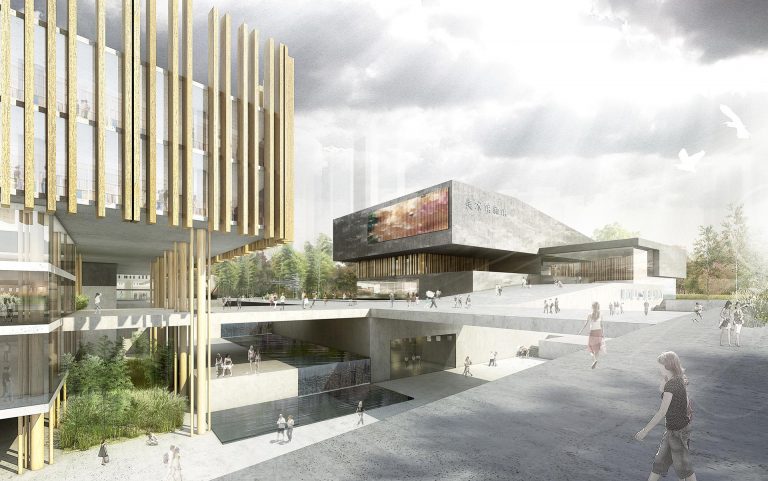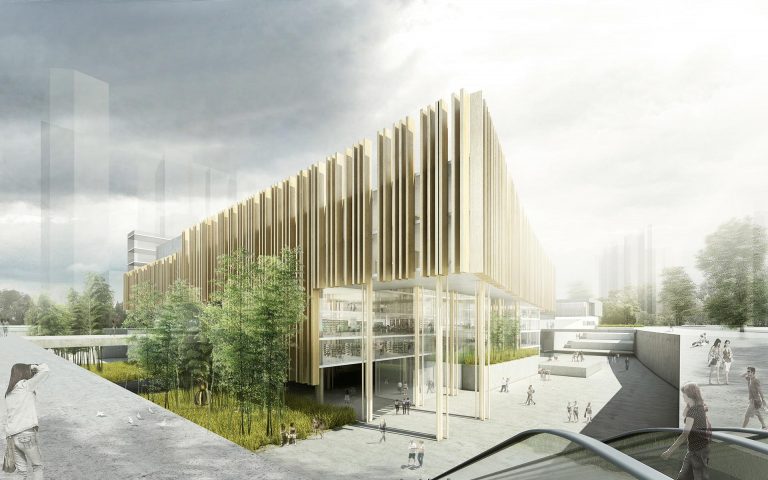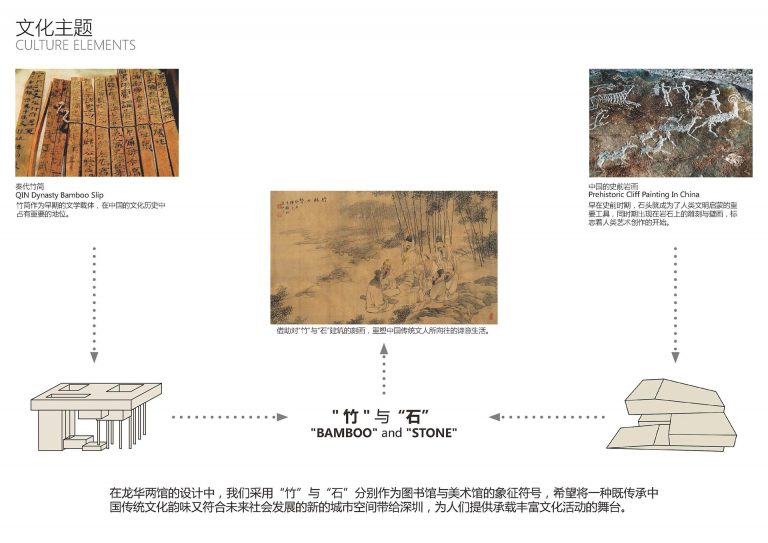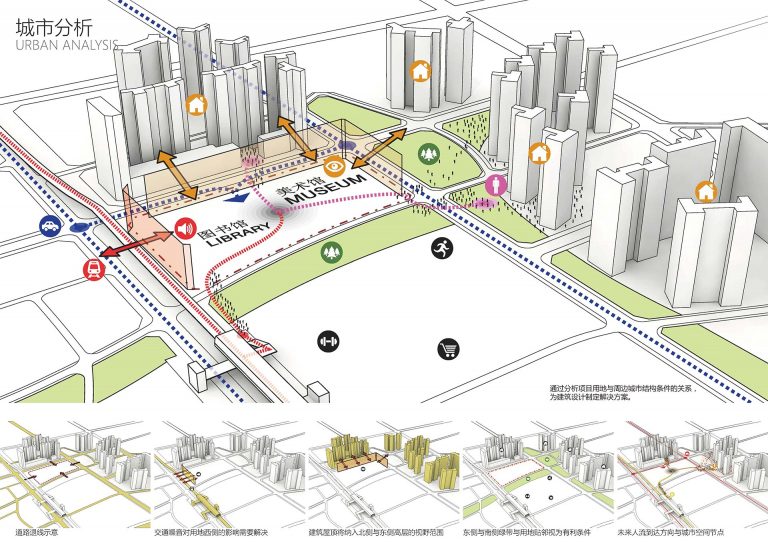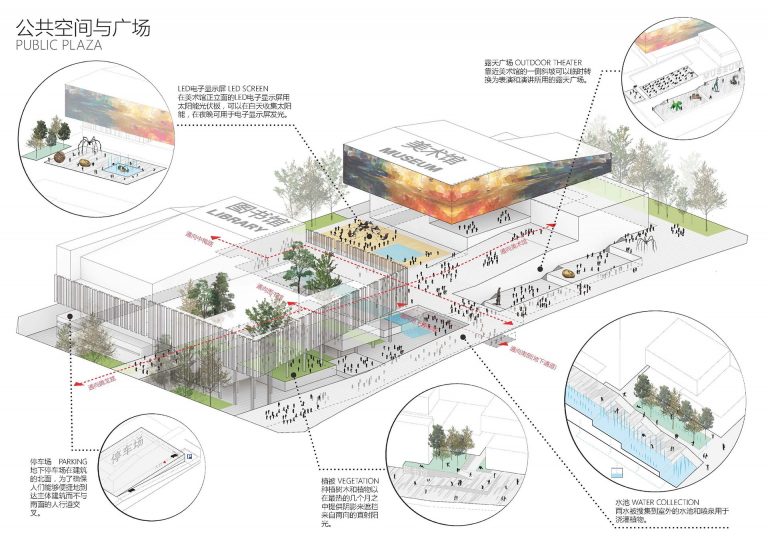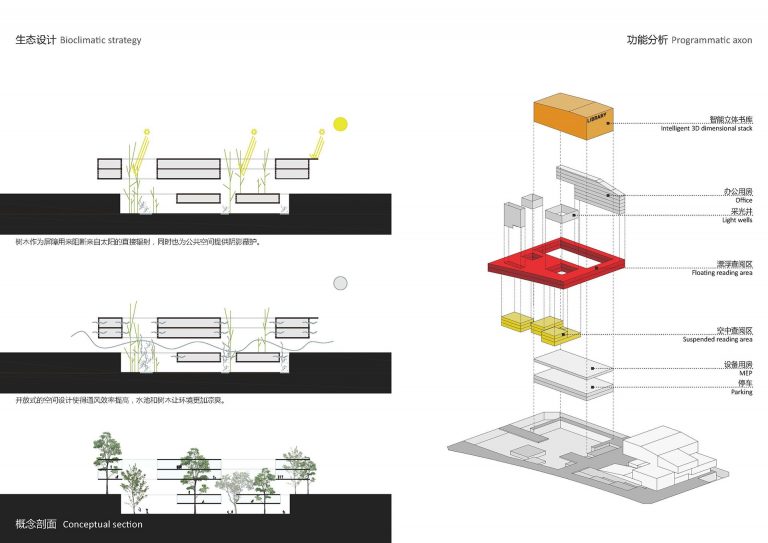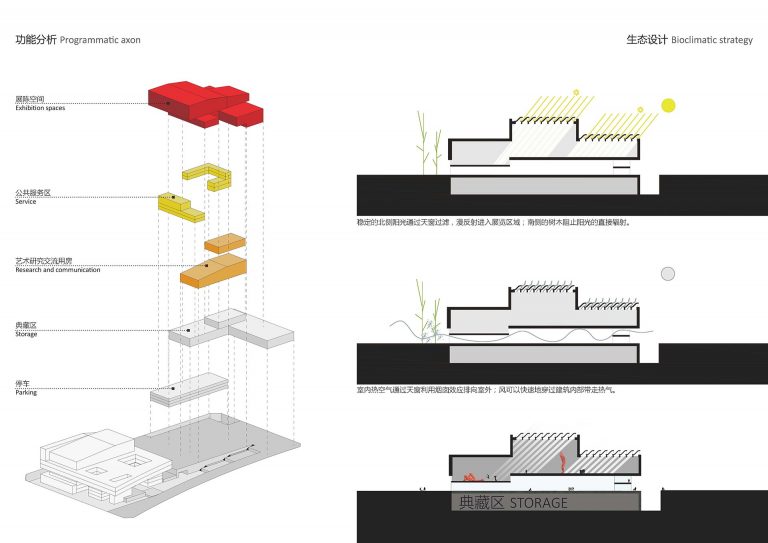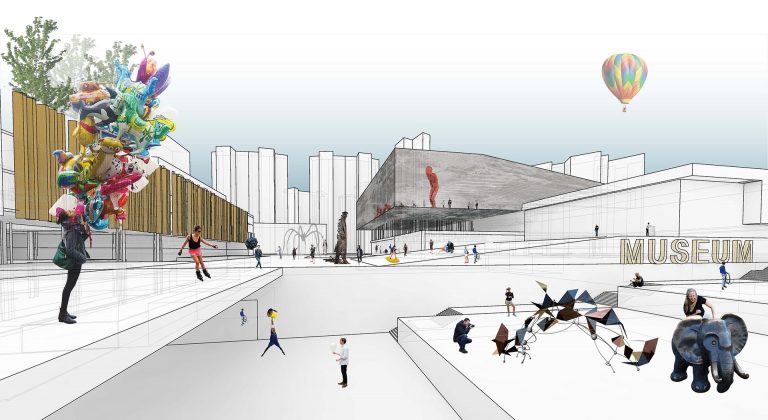New Art Museum and Pooling Stack Library
TYPE
CulturalLOCATION
Shenzhen,ChinaAREA
54,929 square meterDATE
Jun,2015Introduction
Shenzhen New Art Museum and the Pooling Stack Library
The competition stems from the interest of the local government for make Shenzhen the new cultural center of China. That’s why they want to create a single public space to hold the pooling stack of Shenzhen Library and the new art museum, creating the new “cultural plaza of Shenzhen”.
The site, surrounded by residential buildings north and east, with a subway station and a highway on the west and a park located on the south, is a perfect place for a cultural project like this.
After a comprehensive study of the different volumetric options, we arrive to the proposal of two volumes placed on either side of the site, joined by the public space.
The project’s “leitmotiv” is the contrast but at the same time the relationship between the buildings according to their different programs. The museum, depicted as a “rock” is based heavily on the ground, while the library, represented as a bamboo forest, “floats” over the public space surrounded by a forest of pillars. These differences are further accentuated by the creation of a sunken square that gives even more lightness aspect to the library and heavier aspect to the museum.
This sunken square changes its height starting at the underpass connection level, reaching the ground level arriving to the level on where the museum sits. This way a continuous path links the public space helping the interaction between both buildings and unifying the cultural program.

